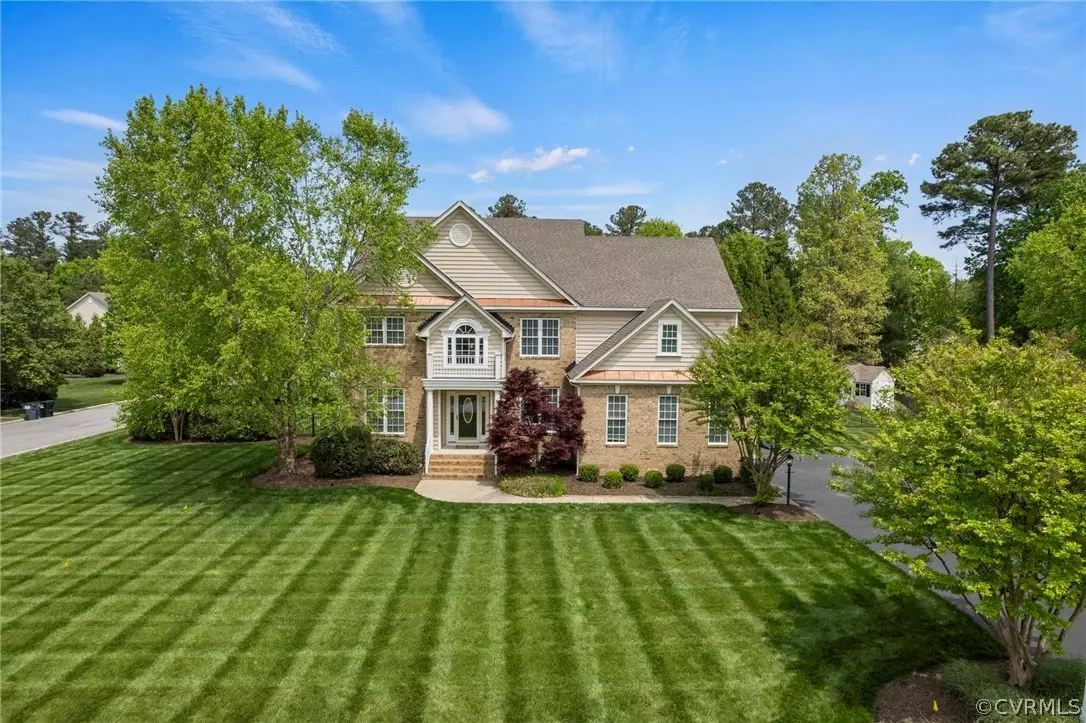$766,000
$729,900
4.9%For more information regarding the value of a property, please contact us for a free consultation.
14030 Planters Walk DR Midlothian, VA 23113
5 Beds
3 Baths
3,778 SqFt
Key Details
Sold Price $766,000
Property Type Single Family Home
Sub Type Single Family Residence
Listing Status Sold
Purchase Type For Sale
Square Footage 3,778 sqft
Price per Sqft $202
Subdivision Lenox Forest
MLS Listing ID 2410786
Sold Date 06/03/24
Style Transitional
Bedrooms 5
Full Baths 2
Half Baths 1
Construction Status Actual
HOA Fees $33/ann
HOA Y/N Yes
Year Built 2002
Annual Tax Amount $5,473
Tax Year 2023
Lot Size 0.507 Acres
Acres 0.507
Property Description
Welcome to 14030 Planters Walk Dr located in the Lenox Forest section of RiverDowns. This home sits upon a large, flat, 0.5 acre corner lot with a fully fenced rear yard. Boasting excellent curb appeal with a brick veneer front, metal roof accents, and mature landscaping there is a lot to love about this home before you even make it inside. Featuring just under 3800 sqft with 5 bedrooms (or 4 bedrooms with a bonus rec room), a home office, screened in porch, oversized 2 car garage, and much more. The entire interior has been freshly painted a light neutral color and all brass door hardware was replaced with black! Inside you are greeted by a 2 story foyer with a staircase perfect for prom photos. Real hardwood floors can be found throughout the 1st floor too. The elegant dining room features a tray ceiling and picture frame molding, and sliding glass doors leading to the screened in porch. Step through the archway of the dining room and you enter the spacious kitchen. With variable height cabinets with crown, granite counter tops, high end SubZero and Wolf appliances, gas cooking, 2 sinks, plenty of storage, plus the built-in wine cooler and ice maker this kitchen delivers on both wants and needs. You will enjoy the view of the private backyard through the windows and transoms in the 2 story living room with gas fireplace and built-ins. The primary “wing” is massive providing plenty of space for all your furniture with room to spare, and there are two closets one of which is walk-in. The primary en-suite features dual vanities plus a make up vanity, a soaking tub, water closet, and stand alone shower. All 3 secondary bedrooms on this level are also a great size! The 3rd floor could make a wonderful rec room or could be utilized as a large(!) 5th bedroom. The backyard is perfectly level and has a detached storage shed. Prime location with highly rated schools & easy highway access, plus when the weather is great you are sure to enjoy the walking paths to the waterfront Robious Landing Park. Check out the 3D tour!
Location
State VA
County Chesterfield
Community Lenox Forest
Area 64 - Chesterfield
Direction From Robious Rd turn onto Lenox Forest Dr, then turn right onto Planters Walk Dr.
Rooms
Basement Crawl Space
Interior
Interior Features Bookcases, Built-in Features, Breakfast Area, Tray Ceiling(s), Ceiling Fan(s), Cathedral Ceiling(s), Dining Area, Separate/Formal Dining Room, Double Vanity, Eat-in Kitchen, French Door(s)/Atrium Door(s), Fireplace, Granite Counters, High Speed Internet, Jetted Tub, Kitchen Island, Bath in Primary Bedroom, Pantry, Recessed Lighting, Cable TV, Wired for Data
Heating Forced Air, Natural Gas, Zoned
Cooling Central Air, Zoned
Flooring Partially Carpeted, Wood
Fireplaces Number 1
Fireplaces Type Gas
Fireplace Yes
Appliance Dryer, Dishwasher, Exhaust Fan, Gas Cooking, Disposal, Gas Water Heater, Ice Maker, Microwave, Oven, Refrigerator, Wine Cooler, Washer
Laundry Washer Hookup, Dryer Hookup
Exterior
Exterior Feature Deck, Sprinkler/Irrigation, Porch, Storage, Shed, Paved Driveway
Garage Attached
Garage Spaces 2.0
Fence Back Yard, Fenced
Pool None
Community Features Common Grounds/Area, Home Owners Association, Trails/Paths, Park
Roof Type Shingle
Topography Level
Porch Rear Porch, Screened, Deck, Porch
Garage Yes
Building
Lot Description Landscaped, Level
Sewer Public Sewer
Water Public
Architectural Style Transitional
Level or Stories Two and One Half
Structure Type Brick,Drywall,Frame,Vinyl Siding
New Construction No
Construction Status Actual
Schools
Elementary Schools Bettie Weaver
Middle Schools Robious
High Schools James River
Others
Tax ID 726-72-66-96-300-000
Ownership Individuals
Financing Conventional
Read Less
Want to know what your home might be worth? Contact us for a FREE valuation!

Our team is ready to help you sell your home for the highest possible price ASAP

Bought with Fathom Realty Virginia






