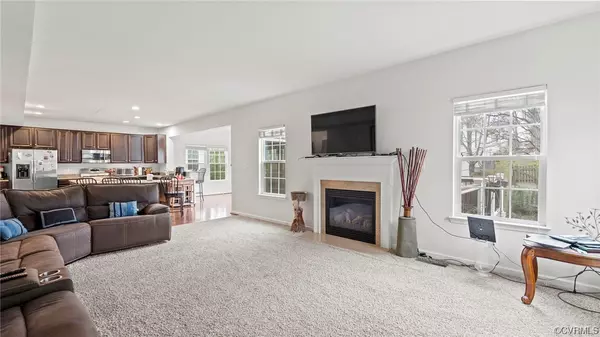$475,000
$475,000
For more information regarding the value of a property, please contact us for a free consultation.
154 Queen Victoria ST Culpeper, VA 22701
4 Beds
3 Baths
3,760 SqFt
Key Details
Sold Price $475,000
Property Type Single Family Home
Sub Type Single Family Residence
Listing Status Sold
Purchase Type For Sale
Square Footage 3,760 sqft
Price per Sqft $126
MLS Listing ID 2403802
Sold Date 05/31/24
Style Colonial,Transitional
Bedrooms 4
Full Baths 2
Half Baths 1
Construction Status Actual
HOA Fees $46/qua
HOA Y/N Yes
Year Built 2012
Annual Tax Amount $2,363
Tax Year 2023
Lot Size 5,571 Sqft
Acres 0.1279
Property Description
BACK ON MARKET AT NO FAULT OF SELLER. This spacious colonial in Culpeper’s Elizabeth Crossing Community has 4-bedrooms, 3-bathrooms, 2 car garage, and full basement. Main level has hardwood floors throughout and plenty of windows for natural light. Large living room with gas fireplace and secluded office space. Spacious kitchen boasts granite countertops, gas cooking, extended center island, and bar seating in the morning room and island. All stainless-steel appliances. The massive primary bedroom offers plenty of space for his and hers with two full walk-in closets. Laundry conveniently located on the second floor with main bedrooms. Huge partially finished basement awaits your design, with a full bath hook-up and potential for additional bedroom/walk out back door. Community has a walking trail with gazebo and is just minutes to the Town Center offering limitless dining and shopping. Easy access to Route 29 & Route 15 for commuting.
Location
State VA
County Culpeper
Area 224 - Culpeper
Rooms
Basement Full
Interior
Heating Forced Air, Natural Gas
Cooling Central Air, Electric
Flooring Partially Carpeted, Wood
Fireplaces Type Gas
Fireplace Yes
Appliance Tankless Water Heater
Exterior
Exterior Feature Paved Driveway
Garage Attached
Garage Spaces 2.0
Pool None
Waterfront No
Roof Type Shingle
Porch Rear Porch, Deck
Parking Type Attached, Driveway, Garage, Garage Door Opener, Paved, On Street
Garage Yes
Building
Story 2
Sewer Public Sewer
Water Public
Architectural Style Colonial, Transitional
Level or Stories Two
Structure Type Frame,Vinyl Siding
New Construction No
Construction Status Actual
Schools
Elementary Schools Farmington
Middle Schools Floyd T Binns
High Schools Eastern View
Others
Tax ID 50A-11-51
Ownership Individuals
Financing FHA
Read Less
Want to know what your home might be worth? Contact us for a FREE valuation!

Our team is ready to help you sell your home for the highest possible price ASAP

Bought with NON MLS OFFICE






