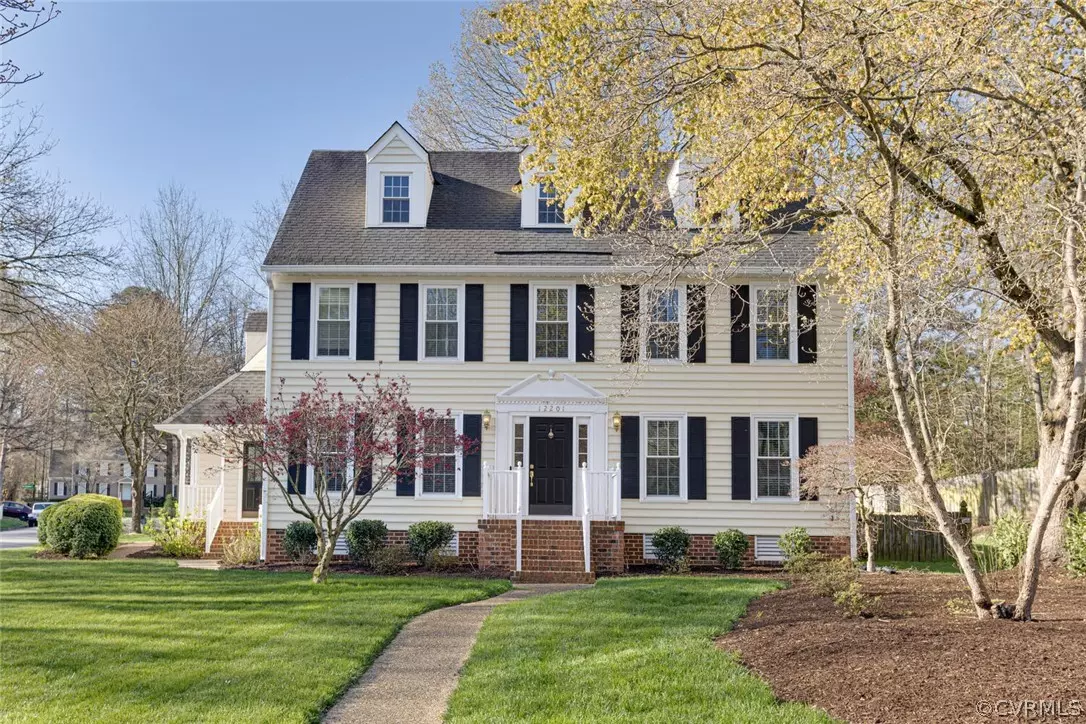$685,000
$649,000
5.5%For more information regarding the value of a property, please contact us for a free consultation.
12201 W Glenkirk CT Henrico, VA 23233
4 Beds
3 Baths
2,827 SqFt
Key Details
Sold Price $685,000
Property Type Single Family Home
Sub Type Single Family Residence
Listing Status Sold
Purchase Type For Sale
Square Footage 2,827 sqft
Price per Sqft $242
Subdivision Pine Run
MLS Listing ID 2408014
Sold Date 05/15/24
Style Colonial,Two Story
Bedrooms 4
Full Baths 2
Half Baths 1
Construction Status Actual
HOA Fees $6/ann
HOA Y/N Yes
Year Built 1986
Annual Tax Amount $4,867
Tax Year 2023
Lot Size 0.334 Acres
Acres 0.334
Property Description
Don't miss this special home in sought after Pine Run! This 4 bedroom, 2.5 bath home sits on a lovely corner lot of a cul-de-sac and exudes curb appeal. You'll love the hardwood floors throughout the 1st & 2nd floors as well as the gorgous kitchen with white cabinets, stainless appliances and marble countertops (remodeled in 2015). The breakfast nook has a window seat with storage underneath! The 1st floor also boasts a living room (or office space), formal dining area and a sizable family room with large mantle over the fireplace. The sunroom leads to a large deck overlooking the fenced back yard. Upstairs you'll find 3 bedrooms plus a large primary bedroom and bath with access to a 'rec room' that is currently used as storage. Upgrades include: Hot water heater (2018), Windows (2021), Landscaping / Irrigation (2021), Gutters (2021), JES encapsulation (2022). Did I happen to mention the garage has a split unit for heating & air? Come make this beautiful home yours--it won't last long!
Location
State VA
County Henrico
Community Pine Run
Area 22 - Henrico
Direction Gayton Road to Pine Run Entrance. Turn onto Fox Meadow, left onto Glenkirk, left onto Glenkirk Court.
Rooms
Basement Crawl Space
Interior
Interior Features Breakfast Area, Separate/Formal Dining Room, Eat-in Kitchen, Fireplace, Granite Counters, Jetted Tub, Kitchen Island, Bath in Primary Bedroom, Recessed Lighting, Skylights
Heating Electric, Heat Pump, Zoned
Cooling Central Air, Zoned
Flooring Ceramic Tile, Wood
Fireplaces Type Masonry, Wood Burning
Fireplace Yes
Window Features Skylight(s),Thermal Windows
Appliance Dryer, Dishwasher, Electric Cooking, Electric Water Heater, Disposal, Microwave, Oven, Refrigerator, Smooth Cooktop, Washer
Exterior
Exterior Feature Storage, Shed, Paved Driveway
Garage Attached
Garage Spaces 2.0
Fence Back Yard, Fenced
Pool None
Roof Type Composition,Shingle
Porch Deck, Stoop
Garage Yes
Building
Lot Description Corner Lot, Cul-De-Sac
Story 2
Sewer Public Sewer
Water Public
Architectural Style Colonial, Two Story
Level or Stories Two
Structure Type Block,Frame,Vinyl Siding
New Construction No
Construction Status Actual
Schools
Elementary Schools Gayton
Middle Schools Pocahontas
High Schools Godwin
Others
Tax ID 732-754-8613
Ownership Individuals
Financing Cash
Read Less
Want to know what your home might be worth? Contact us for a FREE valuation!

Our team is ready to help you sell your home for the highest possible price ASAP

Bought with Joyner Fine Properties






