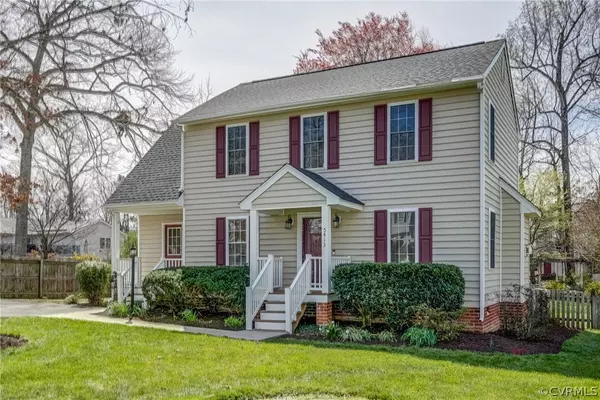$420,000
$349,500
20.2%For more information regarding the value of a property, please contact us for a free consultation.
5413 Wintergreen RD Glen Allen, VA 23060
3 Beds
3 Baths
1,590 SqFt
Key Details
Sold Price $420,000
Property Type Single Family Home
Sub Type Single Family Residence
Listing Status Sold
Purchase Type For Sale
Square Footage 1,590 sqft
Price per Sqft $264
Subdivision Winterberry
MLS Listing ID 2406706
Sold Date 04/26/24
Style Colonial,Two Story
Bedrooms 3
Full Baths 2
Half Baths 1
Construction Status Actual
HOA Fees $10/ann
HOA Y/N Yes
Year Built 1997
Annual Tax Amount $2,893
Tax Year 2023
Lot Size 0.403 Acres
Acres 0.4033
Property Description
Nice Colonial with wood floors throughout, upstairs and downstairs. Large Great Room with fireplace and built ins. Formal Dining Room. Kitchen with plenty of cabinets and stainless appliances. Wonderful eat-in area off kitchen with vaulted ceilings and two skylights. Utility Area with washer and dryer included. Great deck off the back overlooking a park like backyard playground. Upstairs are three good size bedrooms, and the Primary Bedroom has an adjoining bath with jetted tub. Walk in closets. Back yard has two koi ponds and a storage shed. Fenced back yard for privacy.
Location
State VA
County Henrico
Community Winterberry
Area 34 - Henrico
Direction From Nuckols Road go North on Springfield Road, then left onto Wintergreen Road home is on the left
Rooms
Basement Crawl Space
Interior
Interior Features Breakfast Area, Ceiling Fan(s), Cathedral Ceiling(s), Eat-in Kitchen, Bath in Primary Bedroom, Pantry, Skylights, Walk-In Closet(s)
Heating Forced Air, Natural Gas
Cooling Central Air
Flooring Wood
Fireplaces Number 1
Fireplaces Type Gas
Fireplace Yes
Window Features Skylight(s),Thermal Windows
Appliance Dryer, Dishwasher, Electric Cooking, Disposal, Gas Water Heater, Microwave, Oven, Refrigerator, Stove, Washer
Exterior
Exterior Feature Deck, Porch, Paved Driveway
Fence Back Yard, Fenced, Privacy
Pool None
Roof Type Composition
Porch Front Porch, Deck, Porch
Garage No
Building
Story 2
Sewer Public Sewer
Water Public
Architectural Style Colonial, Two Story
Level or Stories Two
Structure Type Drywall,Frame,Vinyl Siding
New Construction No
Construction Status Actual
Schools
Elementary Schools Echo Lake
Middle Schools Holman
High Schools Glen Allen
Others
HOA Fee Include Common Areas
Tax ID 755-768-4383
Ownership Individuals
Financing FHA
Read Less
Want to know what your home might be worth? Contact us for a FREE valuation!

Our team is ready to help you sell your home for the highest possible price ASAP

Bought with Long & Foster REALTORS






