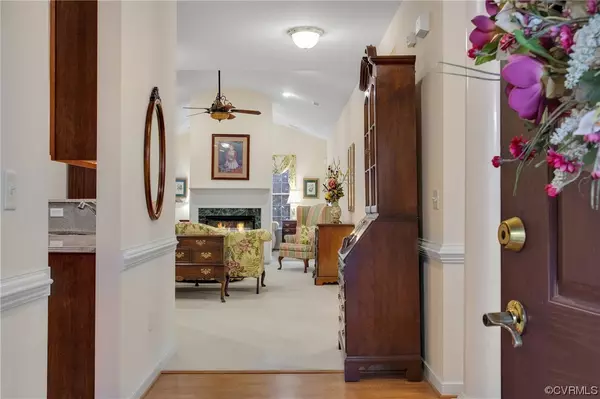$525,000
$525,000
For more information regarding the value of a property, please contact us for a free consultation.
10001 Locklies DR Glen Allen, VA 23060
3 Beds
3 Baths
2,188 SqFt
Key Details
Sold Price $525,000
Property Type Single Family Home
Sub Type Single Family Residence
Listing Status Sold
Purchase Type For Sale
Square Footage 2,188 sqft
Price per Sqft $239
Subdivision The Cottages At Crossridge
MLS Listing ID 2401301
Sold Date 03/07/24
Style Bungalow,Cottage,Patio Home,Ranch
Bedrooms 3
Full Baths 3
Construction Status Actual
HOA Fees $153/mo
HOA Y/N Yes
Year Built 2004
Annual Tax Amount $3,894
Tax Year 2023
Lot Size 8,315 Sqft
Acres 0.1909
Property Description
Introducing this charming residence in Crossridge, Glen Allen's premier 55+ active adult community, welcome to 10001 Locklies Drive located in "The Cottages at CrossRidge." This 3 bedroom 3 full bathrooms detached home has been very well maintained and has everything you need for one-level living. The primary suite is located downstairs complete with its own full bathroom with step-in shower and walk-in closet. On the opposite side of the home you will have another bedroom & full guest bathroom. Open living area from the kitchen to the living room with a Florida room tucked behind a double sided gas fireplace that leads out to the patio/backyard. Tall vaulted ceilings in the living room area. Upstairs you will find a closed loft room with skylights, a full bath, the 3rd bedroom and a walk-in attic area for storage. Outside you will find a nice rear patio with automatic awning and a yard that could be fenced in for a fury friend (HOA/Community approval required). Make sure to check out CrossRidge's website to see a full list of amenities/details about the community.
Location
State VA
County Henrico
Community The Cottages At Crossridge
Area 34 - Henrico
Interior
Interior Features Bedroom on Main Level, Tray Ceiling(s), Ceiling Fan(s), Cathedral Ceiling(s), Separate/Formal Dining Room, Fireplace, Granite Counters, Bath in Primary Bedroom, Main Level Primary, Pantry, Recessed Lighting, Skylights, Cable TV, Walk-In Closet(s)
Heating Forced Air, Natural Gas
Cooling Central Air
Flooring Partially Carpeted, Vinyl, Wood
Fireplaces Number 1
Fireplaces Type Gas, Vented
Fireplace Yes
Window Features Skylight(s)
Appliance Dryer, Dishwasher, Disposal, Gas Water Heater, Microwave, Refrigerator, Smooth Cooktop, Stove, Washer
Exterior
Exterior Feature Sprinkler/Irrigation, Porch, Tennis Court(s), Paved Driveway
Garage Attached
Garage Spaces 2.0
Fence None
Pool Community, Heated, Indoor, Outdoor Pool, Pool
Community Features Common Grounds/Area, Clubhouse, Fitness, Gated, Home Owners Association
Amenities Available Landscaping, Management
Roof Type Shingle
Handicap Access Accessible Full Bath, Accessible Bedroom, Grab Bars, Accessible Kitchen, Accessible Entrance
Porch Rear Porch, Front Porch, Patio, Porch
Garage Yes
Building
Foundation Slab
Sewer Public Sewer
Water Public
Architectural Style Bungalow, Cottage, Patio Home, Ranch
Level or Stories One and One Half
Structure Type Brick,Drywall,Frame,Vinyl Siding
New Construction No
Construction Status Actual
Schools
Elementary Schools Echo Lake
Middle Schools Hungary Creek
High Schools Glen Allen
Others
HOA Fee Include Clubhouse,Common Areas,Maintenance Grounds,Maintenance Structure,Pool(s),Recreation Facilities,Road Maintenance,Snow Removal,Security
Senior Community Yes
Tax ID 762-763-8811
Ownership Individuals
Security Features Controlled Access,Gated Community,Security Guard
Financing Conventional
Read Less
Want to know what your home might be worth? Contact us for a FREE valuation!

Our team is ready to help you sell your home for the highest possible price ASAP

Bought with Exit First Realty






