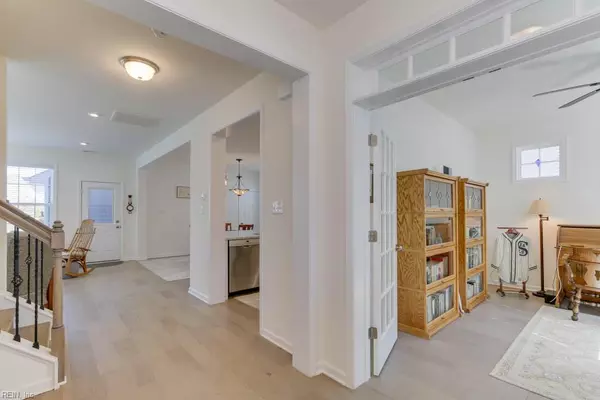$525,000
$525,000
For more information regarding the value of a property, please contact us for a free consultation.
3405 Sutton CT Williamsburg, VA 23185
3 Beds
2.5 Baths
1,970 SqFt
Key Details
Sold Price $525,000
Property Type Single Family Home
Sub Type Detached
Listing Status Sold
Purchase Type For Sale
Square Footage 1,970 sqft
Price per Sqft $266
Subdivision All Others Area 117
MLS Listing ID 10516176
Sold Date 03/04/24
Style Traditional
Bedrooms 3
Full Baths 2
Half Baths 1
HOA Fees $135/mo
HOA Y/N Yes
Year Built 2021
Annual Tax Amount $2,970
Property Description
Better Than New! The Stunning Stewart floorplan in Mason Park, offers an Open Floor Plan! A huge flex space w/ French doors & Transom off the foyer that’s great for an office or playroom. The chef's kitchen boasts a large center island & walk-in pantry with plenty of storage space. Beautiful Herringbone backsplash & under cabinet lighting! The kitchen island overlooks the dining area & family room complete with a gas fireplace with a mantel. The laundry room & Powder room completes the first floor. Beautiful cast-iron railing upgrade. The second-floor Primary bedroom features a tray cove ceiling, large walk-in closet & bath with double vanity, soaking tub & ceramic shower. A wonderful loft space & two additional bedrooms & an upgraded full hall bath completes the second floor. Brick Patio, stepping stones & mature landscaping added Prime location just steps away from the James River & Virginia Capital Trail. Over $40,000 in upgrades-a list is available!
Location
State VA
County James City County
Area 117 - James City Co Greater Route 5
Zoning R2
Rooms
Other Rooms Attic, Breakfast Area, Foyer, Loft, PBR with Bath, Office/Study, Pantry, Porch, Utility Room
Interior
Interior Features Fireplace Gas-natural, Pull Down Attic Stairs, Scuttle Access, Walk-In Closet
Hot Water Gas
Heating Forced Hot Air, Nat Gas, Programmable Thermostat, Zoned
Cooling Central Air, Zoned
Flooring Carpet, Ceramic, Wood
Fireplaces Number 1
Equipment Cable Hookup, Ceiling Fan, Gar Door Opener
Appliance Dishwasher, Disposal, Dryer, Dryer Hookup, Microwave, Gas Range, Refrigerator, Washer, Washer Hookup
Exterior
Exterior Feature Patio
Garage Garage Att 2 Car, Driveway Spc
Garage Spaces 500.0
Garage Description 1
Fence None
Pool No Pool
Amenities Available Playgrounds
Waterfront Description Not Waterfront
Roof Type Asphalt Shingle
Parking Type Garage Att 2 Car, Driveway Spc
Building
Story 2.0000
Foundation Crawl
Sewer City/County
Water City/County
Schools
Elementary Schools Laurel Lane Elementary / Fmr. Rawls Byrd
Middle Schools Berkeley Middle
High Schools Jamestown
Others
Senior Community No
Ownership Simple
Disclosures Disclosure Statement, Prop Owners Assoc
Special Listing Condition Disclosure Statement, Prop Owners Assoc
Read Less
Want to know what your home might be worth? Contact us for a FREE valuation!

Our team is ready to help you sell your home for the highest possible price ASAP

© 2024 REIN, Inc. Information Deemed Reliable But Not Guaranteed
Bought with BHHS RW Towne Realty






