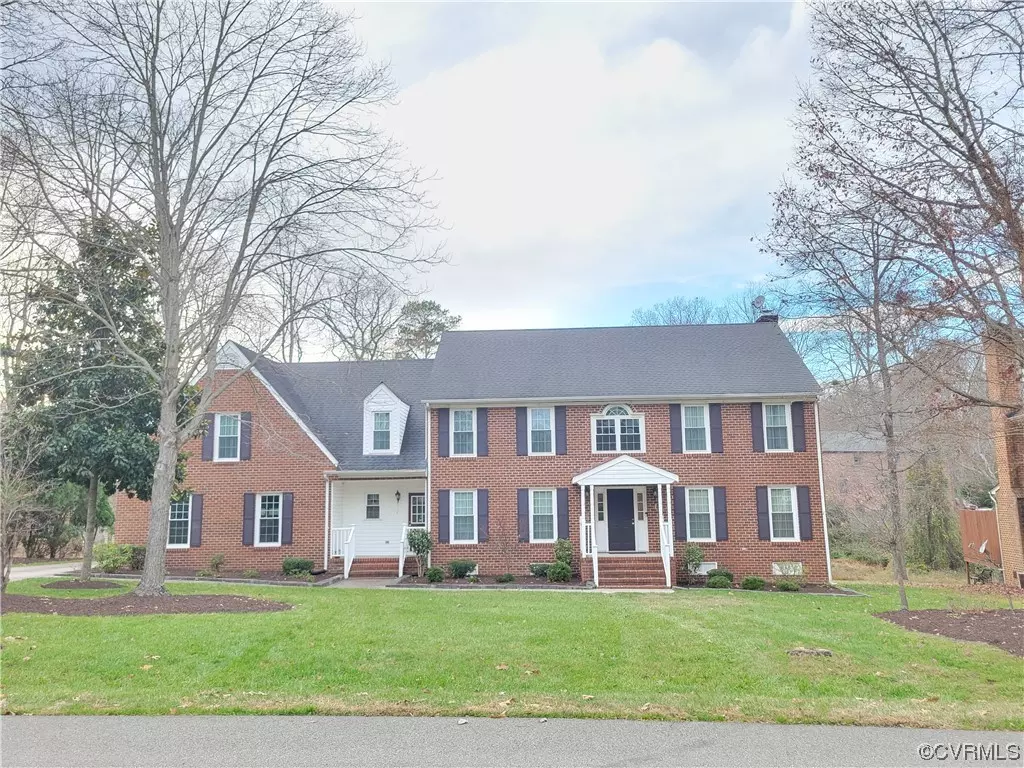$460,000
$459,000
0.2%For more information regarding the value of a property, please contact us for a free consultation.
13004 Rockridge RD Chester, VA 23831
4 Beds
4 Baths
3,392 SqFt
Key Details
Sold Price $460,000
Property Type Single Family Home
Sub Type Single Family Residence
Listing Status Sold
Purchase Type For Sale
Square Footage 3,392 sqft
Price per Sqft $135
Subdivision Hidden Valley Estates
MLS Listing ID 2329506
Sold Date 02/26/24
Style Two Story
Bedrooms 4
Full Baths 3
Half Baths 1
Construction Status Actual
HOA Y/N No
Year Built 1990
Annual Tax Amount $4,044
Tax Year 2023
Lot Size 0.467 Acres
Acres 0.467
Property Description
Move in Ready!! This beautiful 4 BRS & 3.5 Baths home features with gorgeous hardwood floors throughout the 1st level. Open foyer leads you to a formal living room on your right and a dining room with chair rail on your left. An ample size office with an access door to the front yard. A huge family room with a ceiling fan, a wood-burning fireplace, built-in bookcases and access door to the deck. Kitchen with granite countertops, SS appliances, two refrigerators, gas cooking with oven, built-in microwave, pantry. Eat-in area with ceiling fan, bay windows and another stairway to the upstairs. A turned stairway from the foyer lead you to a loft on the 2nd level. Primary bedroom with a ceiling fan and a huge walk-in closet. Primary Bathroom with vaulted ceiling, double vanity, a separate shower and a jetted tub. The 2nd and 3rd bedrooms with ceiling fans and a huge Jack-and-Jill bathroom. The 4th bedroom with a ceiling fan has an access door to the hallway bathroom. Utility room with pull-down attic, and washer & dryer. 2 car garage with pedestrian door. Concrete driveway. New HVAC (2022), New carpets on stairway and hallway (2023), New dishwasher (2021), New windows (2018).
Location
State VA
County Chesterfield
Community Hidden Valley Estates
Area 52 - Chesterfield
Rooms
Basement Crawl Space
Interior
Interior Features Bookcases, Built-in Features, Bay Window, Ceiling Fan(s), Dining Area, Separate/Formal Dining Room, Double Vanity, Eat-in Kitchen, Fireplace, Granite Counters, Jetted Tub, Loft, Bath in Primary Bedroom, Pantry, Walk-In Closet(s), Window Treatments
Heating Forced Air, Natural Gas, Zoned
Cooling Central Air, Electric, Zoned
Flooring Carpet, Vinyl, Wood
Fireplaces Number 1
Fireplaces Type Masonry, Wood Burning
Fireplace Yes
Window Features Window Treatments
Appliance Dryer, Dishwasher, Gas Cooking, Disposal, Gas Water Heater, Ice Maker, Microwave, Oven, Refrigerator, Washer
Laundry Washer Hookup, Dryer Hookup
Exterior
Exterior Feature Deck, Paved Driveway
Garage Attached
Garage Spaces 2.0
Fence None
Pool None
Waterfront No
Roof Type Composition
Porch Deck
Parking Type Attached, Driveway, Garage, Paved, Two Spaces
Garage Yes
Building
Story 2
Sewer Public Sewer
Water Public
Architectural Style Two Story
Level or Stories Two
Structure Type Brick,Drywall,Frame,Vinyl Siding
New Construction No
Construction Status Actual
Schools
Elementary Schools Wells
Middle Schools Carver
High Schools Thomas Dale
Others
Tax ID 792-64-82-77-400-000
Ownership Individuals
Security Features Smoke Detector(s)
Financing Conventional
Read Less
Want to know what your home might be worth? Contact us for a FREE valuation!

Our team is ready to help you sell your home for the highest possible price ASAP

Bought with United Real Estate Richmond






