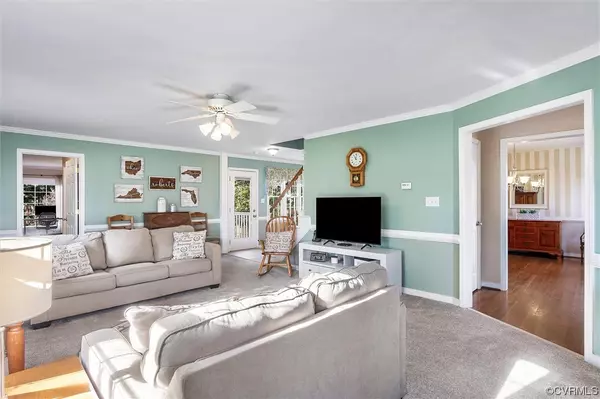$395,000
$390,000
1.3%For more information regarding the value of a property, please contact us for a free consultation.
8218 Preakness CT Midlothian, VA 23112
4 Beds
5 Baths
2,482 SqFt
Key Details
Sold Price $395,000
Property Type Single Family Home
Sub Type Single Family Residence
Listing Status Sold
Purchase Type For Sale
Square Footage 2,482 sqft
Price per Sqft $159
Subdivision Deer Run
MLS Listing ID 2400630
Sold Date 02/15/24
Style Two Story
Bedrooms 4
Full Baths 4
Half Baths 1
Construction Status Actual
HOA Y/N No
Year Built 1995
Annual Tax Amount $3,641
Tax Year 2023
Lot Size 0.297 Acres
Acres 0.297
Property Description
This 4 bedroom, 4 full and one half bath home is in pristine condition, neutral and more than polished in every way! Living room, dining room and kitchen are beautifully appointed with 3 nice size bedrooms on level 2. Bedroom not pictured is full of moving boxes. Beautiful flow into a suite consisting of family room with exterior door, wet bar with niche for your refrigerator/freezer and full bath with shower on level one. Suite also includes a nice size 4th bedroom on level two with walk-in closet, a 2nd closet and full bath. Great for in-law suite, gaming area, teenage hangout, crafting area - lots of space for your needs. Carpet 2021, microwave 2021, roof 2023, attached and detached shed, maintenance free rear walkway leads to a welcoming large paver patio with built-in fire pit. Newer 6 foot rear fence, 4-sides irrigation, new vapor barrier in both crawl spaces 2023 and mature landscaping complete this well-cared for home. Meticulously maintained inside and out, this home is a wow!!!
Location
State VA
County Chesterfield
Community Deer Run
Area 54 - Chesterfield
Direction 360W/Hull Street Rd, left on Chital Dr, right on Deer Run Dr, right on Kentucky Derby Dr, left on Secretariat Dr, right on Preakness Ct, house on left.
Rooms
Basement Crawl Space
Interior
Interior Features Separate/Formal Dining Room, Eat-in Kitchen, Pantry, Walk-In Closet(s)
Heating Electric, Zoned
Cooling Central Air
Flooring Partially Carpeted, Tile, Vinyl, Wood
Appliance Dryer, Dishwasher, Electric Cooking, Electric Water Heater, Disposal, Microwave, Refrigerator, Smooth Cooktop, Washer
Exterior
Exterior Feature Sprinkler/Irrigation, Storage, Shed, Paved Driveway
Fence Back Yard, Fenced
Pool None
Roof Type Shingle
Porch Rear Porch, Patio
Garage No
Building
Story 2
Sewer Public Sewer
Water Public
Architectural Style Two Story
Level or Stories Two
Structure Type Brick,Block,Drywall,Vinyl Siding
New Construction No
Construction Status Actual
Schools
Elementary Schools Spring Run
Middle Schools Bailey Bridge
High Schools Manchester
Others
Tax ID 730-66-67-51-000-000
Ownership Individuals
Financing FHA
Read Less
Want to know what your home might be worth? Contact us for a FREE valuation!

Our team is ready to help you sell your home for the highest possible price ASAP

Bought with Coldwell Banker Avenues






