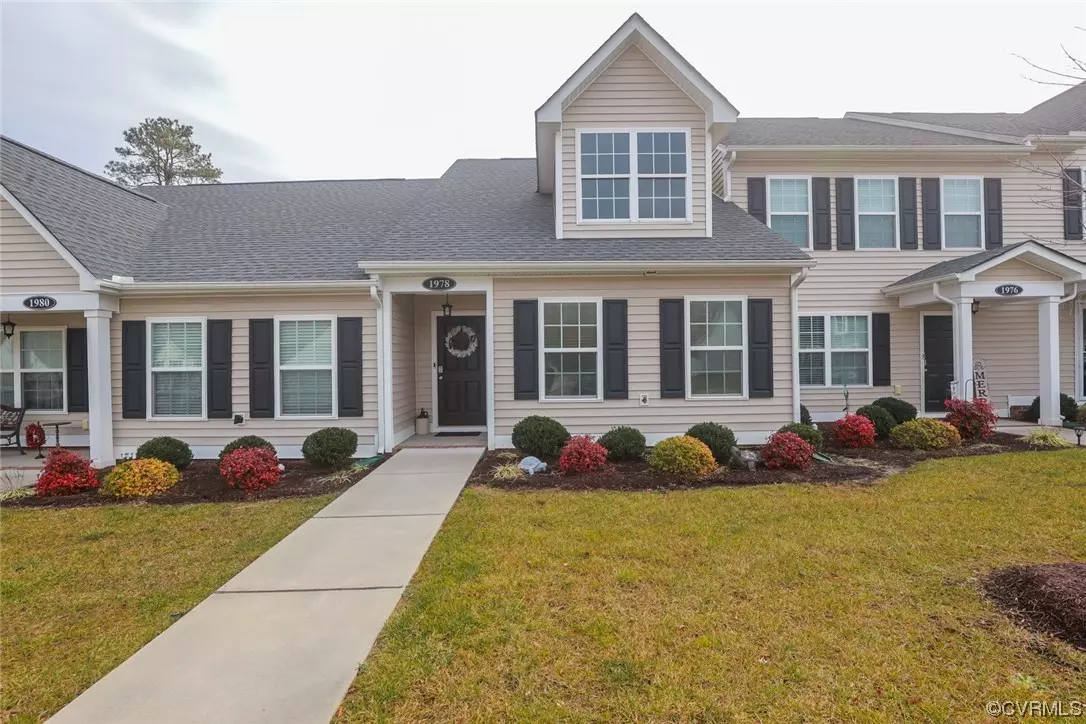$265,000
$265,000
For more information regarding the value of a property, please contact us for a free consultation.
1978 Kennington Park RD Aylett, VA 23009
2 Beds
2 Baths
1,467 SqFt
Key Details
Sold Price $265,000
Property Type Townhouse
Sub Type Townhouse
Listing Status Sold
Purchase Type For Sale
Square Footage 1,467 sqft
Price per Sqft $180
Subdivision Kennington
MLS Listing ID 2329301
Sold Date 02/15/24
Style Row House,Two Story
Bedrooms 2
Full Baths 2
Construction Status Actual
HOA Fees $154/qua
HOA Y/N Yes
Year Built 2020
Annual Tax Amount $1,605
Tax Year 2023
Lot Size 2,517 Sqft
Acres 0.0578
Property Description
Uncover the charm of this Kennington Townhouse! A rare gem awaits with a FIRST FLOOR PRIMARY BEDROOM, featuring a walk-in closet and a lavish bathroom boasting a walk-in shower. The second bedroom on the second floor is complemented by a full bath. An open floor plan seamlessly merges the living room and a delightful eat-in kitchen. Revel in the aesthetic appeal of painted kitchen cabinets, complemented by recessed lighting. Modern conveniences abound with a newer oven, dishwasher, washer, dryer, refrigerator, and microwave – all included!
Step outside to a fully fenced backyard, enclosed by high-end vinyl fencing, offering a truly turn-key experience. This residence is part of a maintenance-free community that provides a pool, clubhouse, exercise room, playground, and more amenities! Notably, one of the few first-floor townhomes in the sought-after King William/Mechanicsville area. Conveniently located near restaurants, grocery stores, and schools, this home seamlessly combines luxury with practicality.
Location
State VA
County King William
Community Kennington
Area 43 - King William
Interior
Interior Features Bedroom on Main Level, Eat-in Kitchen, Main Level Primary, Recessed Lighting
Heating Electric, Zoned
Cooling Central Air
Flooring Laminate, Partially Carpeted
Appliance Dryer, Dishwasher, Refrigerator, Water Heater, Washer
Exterior
Fence Back Yard, Fenced, Privacy, Vinyl
Pool In Ground, Pool, Community
Community Features Clubhouse, Fitness, Home Owners Association, Maintained Community, Playground, Pool
Amenities Available Landscaping
Roof Type Shingle
Garage No
Building
Story 2
Sewer Public Sewer
Water Public
Architectural Style Row House, Two Story
Level or Stories Two
Structure Type Brick,Drywall,Frame,Vinyl Siding
New Construction No
Construction Status Actual
Schools
Elementary Schools Acquinton
Middle Schools Hamilton Holmes
High Schools King William
Others
HOA Fee Include Clubhouse,Common Areas,Maintenance Grounds,Maintenance Structure,Pool(s)
Tax ID 22-11-Y-5
Ownership Individuals
Financing Conventional
Read Less
Want to know what your home might be worth? Contact us for a FREE valuation!

Our team is ready to help you sell your home for the highest possible price ASAP

Bought with Long & Foster REALTORS






