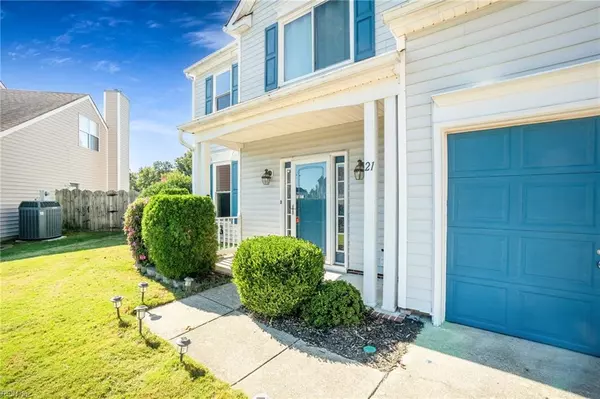$379,000
$370,000
2.4%For more information regarding the value of a property, please contact us for a free consultation.
21 River Reach Close Portsmouth, VA 23703
3 Beds
2.5 Baths
2,080 SqFt
Key Details
Sold Price $379,000
Property Type Single Family Home
Sub Type Detached
Listing Status Sold
Purchase Type For Sale
Square Footage 2,080 sqft
Price per Sqft $182
Subdivision River Pointe
MLS Listing ID 10508561
Sold Date 02/07/24
Style Traditional
Bedrooms 3
Full Baths 2
Half Baths 1
HOA Fees $50/mo
HOA Y/N Yes
Year Built 1996
Annual Tax Amount $4,025
Lot Size 0.543 Acres
Property Description
Stop and look at 3 BR 2.5 bath single family home located in a cul-de-sac in the River Pointe Community! This great home offers Hardwood floors in the foyer, dining and living room areas, a Large kitchen with ceramic tiled floors, stainless steel appliances , with plenty of room for eating and cooking, a Large Family room with gas fireplace , high ceilings and a skylight, Screened porch and fenced yard great place for relaxation, a very spacious master bedroom, master bath with a jetted tub and separate shower, 2 additional bedrooms, bathroom and laundry area, loft area that overlooks the family room with a closet and can be converted to a 4th bedroom. Newer AC, newer windows. Convenient location to shopping, major highways and military bases and so much more! Call today to view on the inside before this home is SOLD!
Location
State VA
County Portsmouth
Area 22 - Northwest Portsmouth
Zoning UR
Rooms
Other Rooms Attic, Breakfast Area, Foyer, Loft, Screened Porch
Interior
Interior Features Bar, Cathedral Ceiling, Fireplace Gas-natural, Skylights, Walk-In Closet, Window Treatments
Hot Water Gas
Heating Nat Gas
Cooling Central Air
Flooring Carpet, Ceramic, Wood
Fireplaces Number 1
Equipment Cable Hookup, Ceiling Fan, Jetted Tub
Appliance Dishwasher, Disposal, Dryer, Dryer Hookup, Microwave, Elec Range, Refrigerator, Washer, Washer Hookup
Exterior
Exterior Feature Cul-De-Sac, Storage Shed, Wooded
Garage Garage Att 2 Car, Multi Car, Driveway Spc
Garage Description 1
Fence Back Fenced, Full, Privacy
Pool No Pool
Amenities Available Clubhouse, Pool
Waterfront Description Not Waterfront
View Marsh, Wooded
Roof Type Asphalt Shingle
Building
Story 2.0000
Foundation Slab
Sewer City/County
Water City/County
Schools
Elementary Schools Churchland Elementary
Middle Schools Other Middle School
High Schools Churchland
Others
Senior Community No
Ownership Simple
Disclosures Disclosure Statement, Pet on Premises, Prop Owners Assoc
Special Listing Condition Disclosure Statement, Pet on Premises, Prop Owners Assoc
Read Less
Want to know what your home might be worth? Contact us for a FREE valuation!

Our team is ready to help you sell your home for the highest possible price ASAP

© 2024 REIN, Inc. Information Deemed Reliable But Not Guaranteed
Bought with Iron Valley Real Estate Hampton Roads






