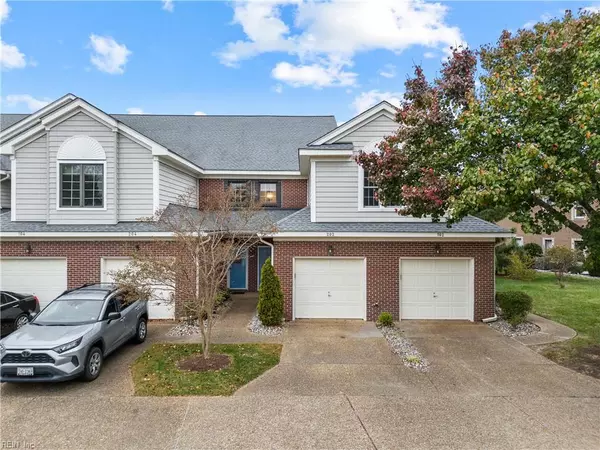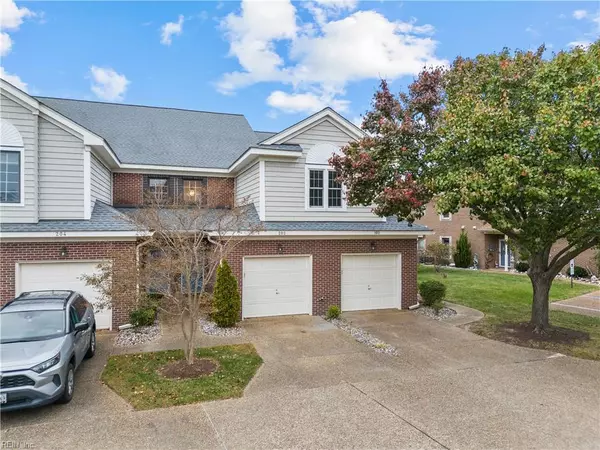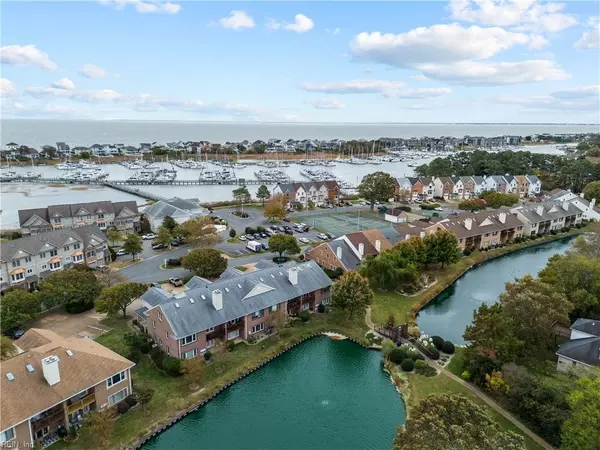$342,500
$349,900
2.1%For more information regarding the value of a property, please contact us for a free consultation.
202 Genoa DR #17 Hampton, VA 23664
3 Beds
2 Baths
2,403 SqFt
Key Details
Sold Price $342,500
Property Type Condo
Sub Type Condo
Listing Status Sold
Purchase Type For Sale
Square Footage 2,403 sqft
Price per Sqft $142
Subdivision Southall Landing
MLS Listing ID 10508608
Sold Date 02/01/24
Style Townhouse
Bedrooms 3
Full Baths 2
Condo Fees $435
HOA Fees $135/mo
HOA Y/N Yes
Year Built 1994
Annual Tax Amount $3,430
Property Description
Introducing a beautifully renovated gem in the heart of Hampton! Welcome to 202 Genoa Dr, a stunning property that has been meticulously updated and is now ready for its new owner. This spacious 3-bedroom, 2.5-bathroom home is a perfect blend of modern elegance and comfort, offering a delightful living experience.
Stepping into the home, you'll be greeted by an open and airy floor plan that's great for today's family living. The living room boasts a cozy fireplace and large windows that fill the space with natural light, flowing seamlessly into the adjoining dining area and newly remodeled kitchen, complete with granite countertops, stainless steel appliances, and ample cabinet space.
You'll also find a generous primary bedroom with an en-suite bathroom and walk-in closet, ensuring your privacy and convenience. Two additional bedrooms offer plenty of space for family, guests, or even a home office. Step up to your private billiards room or entertaining space on the third floor!
Location
State VA
County Hampton
Area 101 - Hampton East
Zoning RM
Rooms
Other Rooms Attic, Balcony, Breakfast Area, Foyer, Library, Loft, PBR with Bath, Office/Study, Pantry
Interior
Interior Features Bar, Cathedral Ceiling, Fireplace Gas-natural, Primary Sink-Double, Skylights, Walk-In Attic, Walk-In Closet
Hot Water Electric
Heating Electric, Forced Hot Air, Heat Pump, Programmable Thermostat
Cooling Central Air, Heat Pump
Flooring Carpet, Ceramic, Wood
Fireplaces Number 1
Equipment Attic Fan, Ceiling Fan, Gar Door Opener
Appliance Dishwasher, Disposal, Microwave, Gas Range, Refrigerator
Exterior
Exterior Feature Deck, Patio, Tennis Court
Garage Garage Att 1 Car, Assigned/Reserved
Garage Spaces 269.0
Garage Description 1
Fence None
Pool No Pool
Amenities Available Clubhouse, Dock, Exercise Rm, Gated Community, Ground Maint, Other, Pool, Security, Sewer, Tennis Cts, Trash Pickup, Water
Waterfront Description Pond
View Water
Roof Type Asphalt Shingle
Building
Story 3.0000
Foundation Slab
Sewer City/County
Water City/County
Schools
Elementary Schools Francis Asbury Elementary
Middle Schools Benjamin Syms Middle
High Schools Kecoughtan
Others
Senior Community No
Ownership Condo
Disclosures Disclosure Statement, Prop Owners Assoc
Special Listing Condition Disclosure Statement, Prop Owners Assoc
Read Less
Want to know what your home might be worth? Contact us for a FREE valuation!

Our team is ready to help you sell your home for the highest possible price ASAP

© 2024 REIN, Inc. Information Deemed Reliable But Not Guaranteed
Bought with BHHS RW Towne Realty






