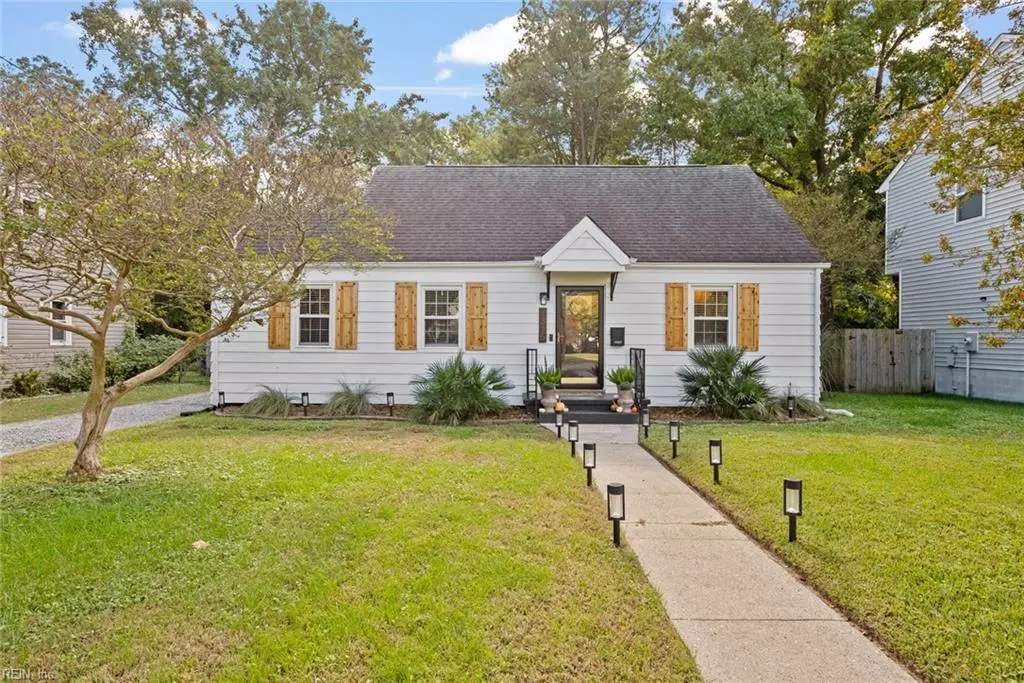$325,000
$318,000
2.2%For more information regarding the value of a property, please contact us for a free consultation.
1315 Sunset DR Norfolk, VA 23503
4 Beds
1.5 Baths
1,590 SqFt
Key Details
Sold Price $325,000
Property Type Single Family Home
Sub Type Detached
Listing Status Sold
Purchase Type For Sale
Square Footage 1,590 sqft
Price per Sqft $204
Subdivision Snug Harbor
MLS Listing ID 10512015
Sold Date 01/12/24
Style Cape Cod
Bedrooms 4
Full Baths 1
Half Baths 1
HOA Y/N No
Year Built 1942
Annual Tax Amount $2,931
Property Description
Nestled in the heart of Norfolk, VA, this charming 4 bed, 1.5 bath home beckons with its manicured landscaping and sophisticated Cape Cod exterior, hinting at the beautiful details found within. Step inside to a bright and airy interior adorned with flowing LVP seamlessly connecting the living spaces. Meticulously decorated and exceptionally maintained, this home is warm and effortlessly elegant. Each room showcases a curated blend of style and functionality, creating an inviting atmosphere throughout. The open kitchen offers both modern convenience and a welcoming space for culinary creativity. The well-crafted layout introduces unique interior spaces, providing versatility for various lifestyle needs. Outside, a backyard oasis awaits, offering a serene retreat for relaxation or entertaining guests. Ample parking space and a detached garage add convenience. Be sure to ask for a list of upgrades and additional features and don't miss your chance to see this home before it's gone!
Location
State VA
County Norfolk
Area 13 - North Norfolk
Zoning R-6
Rooms
Other Rooms 1st Floor BR, 1st Floor Primary BR, Attic, Sun Room
Interior
Interior Features Window Treatments
Hot Water Gas
Heating Nat Gas
Cooling Central Air
Flooring Laminate/LVP, Vinyl
Equipment Cable Hookup, Ceiling Fan, Gar Door Opener
Appliance Dishwasher, Dryer, Dryer Hookup, Energy Star Appliance(s), Microwave, Gas Range, Refrigerator, Washer, Washer Hookup
Exterior
Exterior Feature Patio
Garage Garage Det 1 Car, Oversized Gar, Multi Car, Driveway Spc
Garage Description 1
Fence Full
Pool No Pool
Waterfront Description Not Waterfront
View Wooded
Roof Type Asphalt Shingle
Parking Type Garage Det 1 Car, Oversized Gar, Multi Car, Driveway Spc
Building
Story 2.0000
Foundation Crawl
Sewer City/County
Water City/County
Schools
Elementary Schools Bay View Elementary
Middle Schools Azalea Gardens Middle
High Schools Norview
Others
Senior Community No
Ownership Simple
Disclosures Disclosure Statement, Pet on Premises
Special Listing Condition Disclosure Statement, Pet on Premises
Read Less
Want to know what your home might be worth? Contact us for a FREE valuation!

Our team is ready to help you sell your home for the highest possible price ASAP

© 2024 REIN, Inc. Information Deemed Reliable But Not Guaranteed
Bought with Iron Valley Real Estate Hampton Roads






