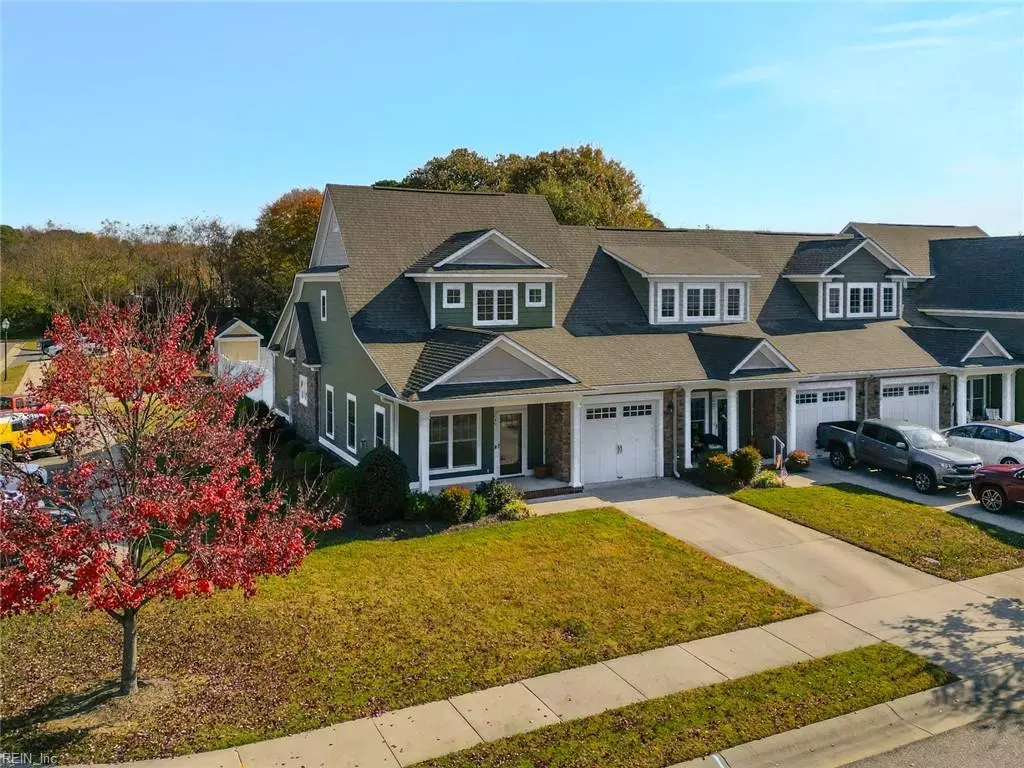$399,000
$399,000
For more information regarding the value of a property, please contact us for a free consultation.
3049 Hughes LN Hayes, VA 23072
3 Beds
2.5 Baths
2,256 SqFt
Key Details
Sold Price $399,000
Property Type Townhouse
Sub Type Townhouse
Listing Status Sold
Purchase Type For Sale
Square Footage 2,256 sqft
Price per Sqft $176
Subdivision Colemans Crossing
MLS Listing ID 10510097
Sold Date 12/18/23
Style Townhouse
Bedrooms 3
Full Baths 2
Half Baths 1
HOA Fees $249/mo
HOA Y/N Yes
Year Built 2013
Annual Tax Amount $2,169
Property Description
Enjoy serenity and low maintenance in this beautiful corner unit townhome in Coleman’s Crossing. This home boasts 3 large bedrooms, the primary bedroom & bathroom being on the first floor, spacious walk-in closets with loads of storage in all 3 bedrooms. Curl up on the couch in front of your gas fireplace framed with a lovely custom mantel. Entertain your guests in your kitchen with it’s beautiful maple cabinets and granite countertops, breakfast bar, and natural light. Wood floors gleam in the main living & dining area, kitchen, & stairway.The primary bathroom has double sinks for convenience. Enjoy the breeze on the screened in back porch overlooking your private fenced in backyard, cookout in your manicured yard (pre-plumbed gas line), & store your extra supplies in your large custom shed. Home is plumbed for central vacuum, just needs motor. Amenities include pool, fitness center, exterior maintenance, & trash pickup. Near historic Yorktown & Williamsburg.
Location
State VA
County Gloucester County
Area 120 - Gloucester Point/Hayes
Zoning MF-1
Rooms
Other Rooms 1st Floor BR, 1st Floor Primary BR, Attic, PBR with Bath, Pantry, Screened Porch, Utility Room
Interior
Interior Features Fireplace Gas-propane, Primary Sink-Double, Pull Down Attic Stairs, Walk-In Closet
Hot Water Electric
Heating Electric
Cooling Central Air
Flooring Carpet, Terrazzo, Wood
Fireplaces Number 1
Equipment Ceiling Fan, Central Vac, Gar Door Opener
Appliance Dishwasher, Disposal, Dryer, Microwave, Elec Range, Refrigerator, Washer
Exterior
Exterior Feature Corner, Storage Shed
Garage Garage Att 1 Car, Driveway Spc, Street
Garage Description 1
Fence Back Fenced, Privacy
Pool No Pool
Amenities Available Clubhouse, Exercise Rm, Ground Maint, Pool, Trash Pickup
Waterfront Description Not Waterfront
Roof Type Composite
Parking Type Garage Att 1 Car, Driveway Spc, Street
Building
Story 2.0000
Foundation Slab
Sewer City/County
Water City/County
Schools
Elementary Schools Abingdon Elementary
Middle Schools Page Middle
High Schools Gloucester
Others
Senior Community No
Ownership Simple
Disclosures Disclosure Statement, Prop Owners Assoc
Special Listing Condition Disclosure Statement, Prop Owners Assoc
Read Less
Want to know what your home might be worth? Contact us for a FREE valuation!

Our team is ready to help you sell your home for the highest possible price ASAP

© 2024 REIN, Inc. Information Deemed Reliable But Not Guaranteed
Bought with Patsy Hall Realty Inc






