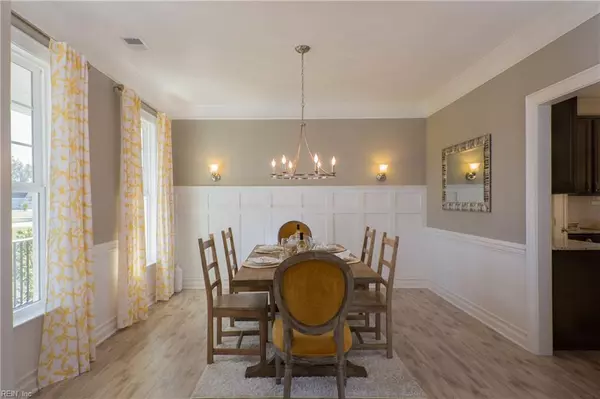$645,000
$659,900
2.3%For more information regarding the value of a property, please contact us for a free consultation.
2106 Rodanthe CT Chesapeake, VA 23321
4 Beds
3.5 Baths
3,570 SqFt
Key Details
Sold Price $645,000
Property Type Single Family Home
Sub Type Detached
Listing Status Sold
Purchase Type For Sale
Square Footage 3,570 sqft
Price per Sqft $180
Subdivision Jolliff Landing At Western Branch
MLS Listing ID 10491767
Sold Date 12/15/23
Style Traditional,Transitional
Bedrooms 4
Full Baths 3
Half Baths 1
HOA Fees $80/mo
HOA Y/N Yes
Year Built 2023
Annual Tax Amount $4,300
Property Description
Our Willow floor plan WILL win you over! Looking for a first-floor Master Bedroom? Looking for a finished room over the garage, Living room, Dining room, family room, or dedicated office? You got it. Our Willow has a lot to offer. The Estates at Jolliff Landing is a charming neighborhood boasting single-family homes with covered porches, tree-lined sidewalks, lush gathering spaces, an assortment of yard games, a community playground, water features, a sports field, bike paths, and a community clubhouse with a resort-style in-ground swimming pool. There is truly no better place to feel at home in a floor plan that has all your needs in an exciting new home community! Model Home Now Open Daily 12-5:00 pm at 5012 Corolla Dr. Ches. Va 23321.
Location
State VA
County Chesapeake
Area 33 - West Chesapeake
Zoning RES
Rooms
Other Rooms 1st Floor Primary BR, Attic, Breakfast Area, Foyer, PBR with Bath, Office/Study, Pantry, Porch, Utility Room
Interior
Interior Features Fireplace Gas-natural, Primary Sink-Double, Walk-In Closet
Hot Water Gas
Heating Forced Hot Air, Programmable Thermostat, Zoned
Cooling Central Air, Zoned
Flooring Carpet, Ceramic, Laminate/LVP
Fireplaces Number 1
Equipment Cable Hookup, Ceiling Fan
Appliance Dishwasher, Disposal, Dryer Hookup, Microwave, Elec Range, Washer Hookup
Exterior
Exterior Feature Cul-De-Sac, Patio
Garage Garage Att 2 Car, 4 Space, Off Street, Driveway Spc
Garage Spaces 400.0
Garage Description 1
Fence None
Pool No Pool
Amenities Available Clubhouse, Exercise Rm, Pool
Waterfront Description Not Waterfront
Roof Type Asphalt Shingle
Accessibility Level Flooring
Parking Type Garage Att 2 Car, 4 Space, Off Street, Driveway Spc
Building
Story 2.0000
Foundation Slab
Sewer City/County
Water City/County
New Construction 1
Schools
Elementary Schools Western Branch Intermediate
Middle Schools Western Branch Middle
High Schools Western Branch
Others
Senior Community No
Ownership Simple
Disclosures Exempt from Disclosure/Disclaimer, Occupancy Permit, Prop Owners Assoc
Special Listing Condition Exempt from Disclosure/Disclaimer, Occupancy Permit, Prop Owners Assoc
Read Less
Want to know what your home might be worth? Contact us for a FREE valuation!

Our team is ready to help you sell your home for the highest possible price ASAP

© 2024 REIN, Inc. Information Deemed Reliable But Not Guaranteed
Bought with Howard Hanna Real Estate Services






