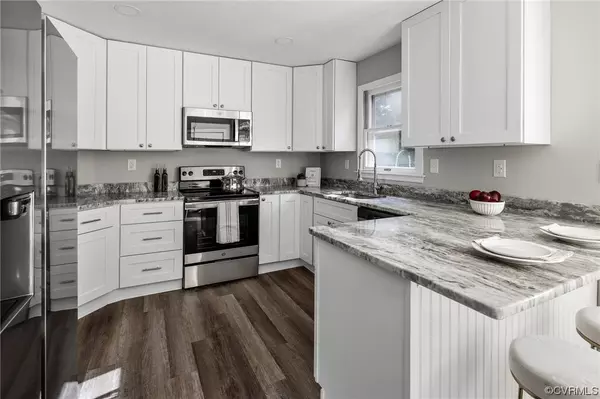$335,000
$335,000
For more information regarding the value of a property, please contact us for a free consultation.
11501 Deep Hollow CT Midlothian, VA 23112
3 Beds
2 Baths
1,266 SqFt
Key Details
Sold Price $335,000
Property Type Single Family Home
Sub Type Single Family Residence
Listing Status Sold
Purchase Type For Sale
Square Footage 1,266 sqft
Price per Sqft $264
Subdivision Bailey Ridge Estates
MLS Listing ID 2324885
Sold Date 11/29/23
Style Ranch
Bedrooms 3
Full Baths 2
Construction Status Actual
HOA Y/N No
Year Built 1986
Annual Tax Amount $2,327
Tax Year 2023
Lot Size 0.412 Acres
Acres 0.412
Property Description
Nestled at the end of a quiet cul-de-sac in Midlothian, 11501 Deep Hollow Ct is an ALL NEWLY UPDATED brick rancher boasting a comprehensive selection of modern selections combined with a NEWLY INSTALLED ROOF and NEW ENERGY EFFICIENT HVAC SYSTEM.
Every room within the house pops with the touch of recent updates. All new luxury plank floors and paint throughout. Upon entry, a large family room with vaulted ceiling and brick fireplace leads you in to a nicely appointed white kitchen with all new appliances. The primary bedroom is spacious with a luxury en-suite full bath with all the upgrades including tile shower and double vanity. On the opposite side of the home are the two additional bedrooms and a similarly upgraded full hall bath. The MASSIVE back yard is what dreams are made of with a huge deck, two outbuildings, and plenty of room for gardening or hobbies. Situated in a sought-after location, this property offers the dual advantage of serene suburban living with the convenience of proximity to amenities and key routes. This one has so much to offer - take the opportunity to schedule a showing and make this your next home.
Location
State VA
County Chesterfield
Community Bailey Ridge Estates
Area 54 - Chesterfield
Direction Hull Street Road turn west onto Genito Road turn right onto Stigall Drive turn right onto Sunfield Drive turn right onto Parrish Branch Road turn right onto Deep Hollow Court
Rooms
Basement Crawl Space
Interior
Interior Features Bedroom on Main Level, Breakfast Area, Ceiling Fan(s), Dining Area, Double Vanity, Eat-in Kitchen, Fireplace, Granite Counters, Bath in Primary Bedroom, Main Level Primary
Heating Electric
Cooling Heat Pump
Flooring Laminate, Tile
Fireplaces Number 1
Fireplaces Type Wood Burning
Fireplace Yes
Appliance Dishwasher, Electric Cooking, Electric Water Heater, Disposal, Ice Maker, Microwave, Oven, Refrigerator, Smooth Cooktop, Stove
Laundry Washer Hookup, Dryer Hookup
Exterior
Exterior Feature Deck, Out Building(s), Storage, Shed, Unpaved Driveway
Fence Back Yard, Chain Link, Fenced, Partial
Pool None
Porch Rear Porch, Deck
Garage No
Building
Lot Description Cul-De-Sac
Story 1
Sewer Public Sewer
Water Public
Architectural Style Ranch
Level or Stories One
Additional Building Outbuilding
Structure Type Brick,Drywall,Frame
New Construction No
Construction Status Actual
Schools
Elementary Schools Crenshaw
Middle Schools Bailey Bridge
High Schools Manchester
Others
Tax ID 743-68-01-28-400-000
Ownership Corporate
Security Features Smoke Detector(s)
Financing Conventional
Special Listing Condition Corporate Listing
Read Less
Want to know what your home might be worth? Contact us for a FREE valuation!

Our team is ready to help you sell your home for the highest possible price ASAP

Bought with EXP Realty LLC






