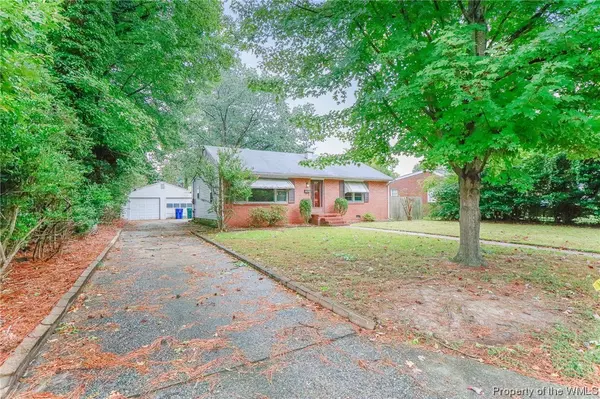Bought with Non-Member Non-Member • Williamsburg Multiple Listing Service
$200,000
$200,000
For more information regarding the value of a property, please contact us for a free consultation.
34 Rugby RD Newport News, VA 23606
3 Beds
1 Bath
996 SqFt
Key Details
Sold Price $200,000
Property Type Single Family Home
Sub Type Detached
Listing Status Sold
Purchase Type For Sale
Square Footage 996 sqft
Price per Sqft $200
Subdivision None
MLS Listing ID 2302951
Sold Date 10/19/23
Style Ranch
Bedrooms 3
Full Baths 1
HOA Y/N No
Year Built 1954
Annual Tax Amount $2,303
Tax Year 2023
Lot Size 0.260 Acres
Acres 0.26
Property Description
Unearth the potential of this charming rancher! Concealed beneath the carpet are hardwood floors, waiting for a little TLC. While it needs some love, recent upgrades include new windows (on sides and back), vinyl siding and an HVAC system for modern comfort. Three bedrooms offer versatility, with one connecting to the kitchen, making it ideal for a dining room conversion. The spacious living area and kitchen await your creative touch. A dedicative laundry room adds convenience, and the sizable backyard is perfect for your vision. A detached garage (as-is) provides additional space. This rancher is your canvas to transform into your dream home.
Location
State VA
County Newport News
Rooms
Basement Crawl Space
Interior
Interior Features Ceiling Fan(s), Pull Down Attic Stairs
Heating Forced Air, Natural Gas
Cooling Central Air
Flooring Carpet, Wood
Fireplace No
Appliance Dryer, Electric Cooking, Electric Water Heater, Range, Refrigerator, Stove, Washer
Laundry Washer Hookup, Dryer Hookup
Exterior
Exterior Feature Porch, Paved Driveway
Garage Driveway, Detached, Garage, Off Street, Oversized, Paved
Garage Spaces 2.0
Garage Description 2.0
Fence Partial
Pool None
Waterfront No
Water Access Desc Public
Roof Type Asphalt,Shingle
Porch Rear Porch, Stoop
Parking Type Driveway, Detached, Garage, Off Street, Oversized, Paved
Building
Story 1
Entry Level One
Sewer Public Sewer
Water Public
Architectural Style Ranch
Level or Stories One
New Construction No
Schools
Elementary Schools Hidenwood
Middle Schools Homer L. Hines
High Schools Warwick
Others
Tax ID 213.00-03-32
Ownership Fee Simple,Individuals
Financing Conventional
Read Less
Want to know what your home might be worth? Contact us for a FREE valuation!
Our team is ready to help you sell your home for the highest possible price ASAP






