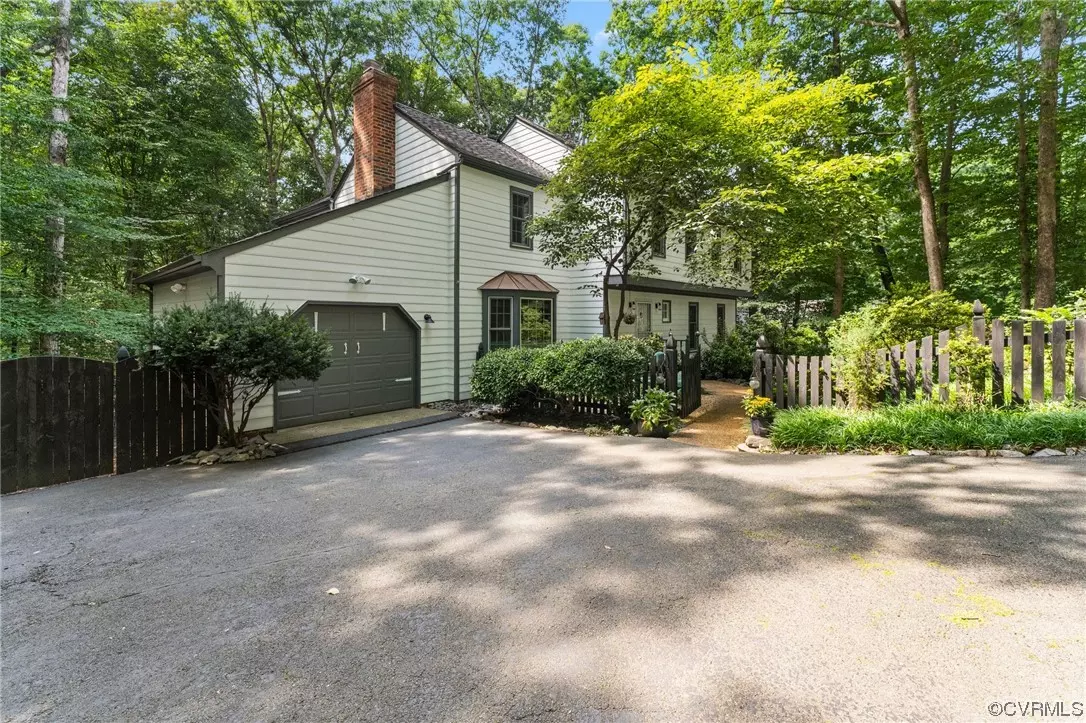$585,000
$595,000
1.7%For more information regarding the value of a property, please contact us for a free consultation.
3140 Waterton DR Midlothian, VA 23113
4 Beds
3 Baths
3,105 SqFt
Key Details
Sold Price $585,000
Property Type Single Family Home
Sub Type Single Family Residence
Listing Status Sold
Purchase Type For Sale
Square Footage 3,105 sqft
Price per Sqft $188
Subdivision Foundry Run
MLS Listing ID 2316589
Sold Date 10/19/23
Style Colonial
Bedrooms 4
Full Baths 2
Half Baths 1
Construction Status Actual
HOA Y/N No
Year Built 1980
Annual Tax Amount $4,051
Tax Year 2022
Lot Size 1.249 Acres
Acres 1.249
Property Description
Updated Colonial with cottage-chic design brings vintage beauty into modern elegance, and nestled on 1.5 acres in a private setting. Upon entry you will notice a cozy cottage like feel with tons of decor making this home warm and inviting! Lovely kitchen with ample counter space, an island with smooth top cooking, and a huge bright eat-in kitchen with skylights and sliding glass doors to the back deck. The main family room is perfect for chilly nights featuring a beautiful mantel and fireplace to cozy up around. The spiral staircase leads down into the basement with a quiet office space as well as access to the rear of the home. The backyard oasis will seal the deal! It features a large deck, covered patio, TONS of beautiful landscaping with plants galore and a new picket fence making the perfect spot to entertain! Many upgrades include; fresh paint throughout interior/exterior, new appliances, new tile plank flooring, new HVAC system & basement dehumidifier. Located in the highly sought after Bon Air with just minutes to restaurants, Chesterfield Town Center Mall and a short drive to Cary Town.
Location
State VA
County Chesterfield
Community Foundry Run
Area 64 - Chesterfield
Direction Huguenot Rd to Polo Pkwy, Right on Summerhurst Dr, Left on Spring Creek Dr, Left on Waterton Dr, House is on right.
Rooms
Basement Full, Walk-Out Access
Interior
Interior Features Bookcases, Built-in Features, Bay Window, Ceiling Fan(s), Cathedral Ceiling(s), Dining Area, Separate/Formal Dining Room, Eat-in Kitchen, Fireplace, Granite Counters, Kitchen Island, Bath in Primary Bedroom, Pantry, Recessed Lighting, Skylights, Walk-In Closet(s)
Heating Electric, Forced Air, Zoned
Cooling Central Air, Zoned
Flooring Ceramic Tile, Tile, Wood
Fireplaces Number 1
Fireplaces Type Electric, Masonry
Fireplace Yes
Window Features Skylight(s),Thermal Windows
Appliance Double Oven, Dryer, Dishwasher, Electric Cooking, Electric Water Heater, Microwave, Oven, Refrigerator, Smooth Cooktop, Water Heater, Washer
Laundry Washer Hookup, Dryer Hookup
Exterior
Exterior Feature Deck
Parking Features Attached
Garage Spaces 1.0
Fence Fenced, Full, Picket
Pool None
Roof Type Shingle
Porch Rear Porch, Patio, Deck
Garage Yes
Building
Story 2
Foundation Slab
Sewer Septic Tank
Water Public
Architectural Style Colonial
Level or Stories Two
Structure Type Drywall,Hardboard,Wood Siding
New Construction No
Construction Status Actual
Schools
Elementary Schools Robious
Middle Schools Robious
High Schools James River
Others
Tax ID 738-72-01-94-300-000
Ownership Individuals
Financing Conventional
Read Less
Want to know what your home might be worth? Contact us for a FREE valuation!

Our team is ready to help you sell your home for the highest possible price ASAP

Bought with The Rick Cox Realty Group





