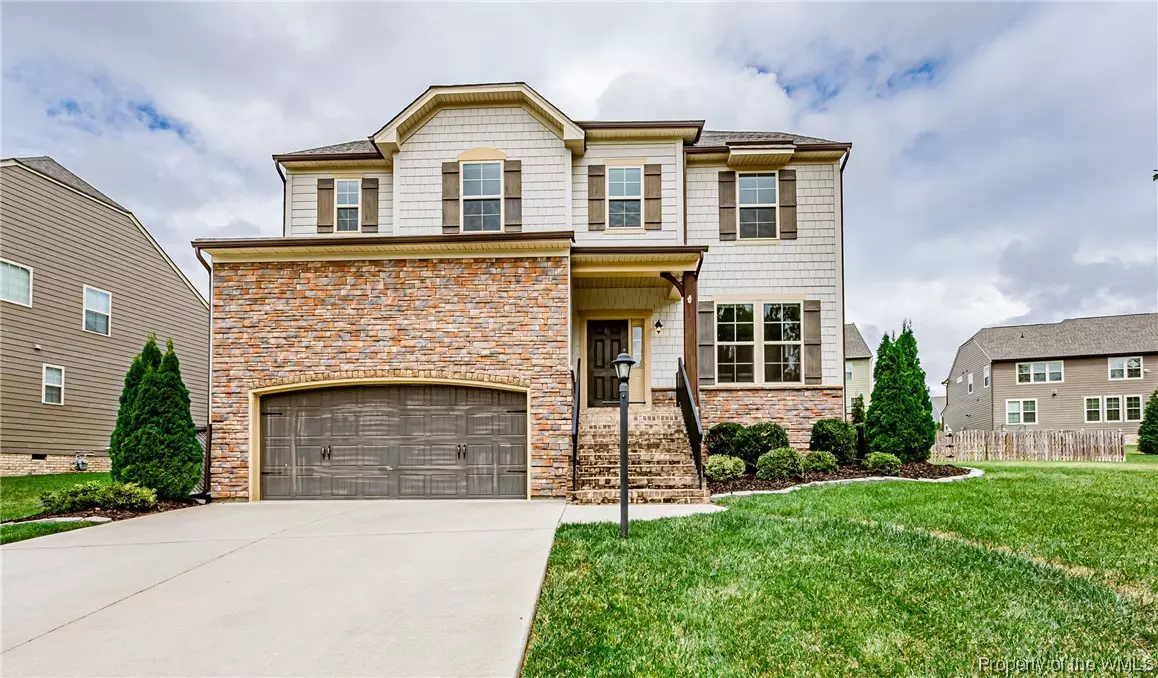Bought with Non-Member Non-Member • Williamsburg Multiple Listing Service
$775,000
$724,007
7.0%For more information regarding the value of a property, please contact us for a free consultation.
10915 Holman Ridge RD Glen Allen, VA 23059
4 Beds
4 Baths
2,892 SqFt
Key Details
Sold Price $775,000
Property Type Single Family Home
Sub Type Detached
Listing Status Sold
Purchase Type For Sale
Square Footage 2,892 sqft
Price per Sqft $267
Subdivision Holloway At Wyndham Forest
MLS Listing ID 2302564
Sold Date 10/16/23
Style Two Story
Bedrooms 4
Full Baths 4
HOA Fees $55/mo
HOA Y/N Yes
Year Built 2017
Annual Tax Amount $5,405
Tax Year 2023
Lot Size 0.392 Acres
Acres 0.392
Property Sub-Type Detached
Property Description
Welcome to 10915 Holman Ridge Rd in the highly sought-after Holloway of Wyndham Forest neighborhood in the Deep Run school district. This one has it all! 1st floor features hardwood floors throughout with Foyer & coat closet; Office; Formal dining room with tray ceiling; Open kitchen w/ walk-in pantry, granite counters, gas cooking, SS appliances, & large island; Open great room w/ built-in shelves & gas FP w/ mantle AND Full bath. 2nd floor features Primary bedroom w/ walk-in closet, tray ceiling, private bath w/ double vanity, garden tub, & tiled-in shower. 3 more Bedrooms with carpet (2 with walk-in closets), Addit'l Hall Bath, large Loft with carpet & window seats, & Laundry room. Lots of natural light throughout! You'll love the quiet, fenced backyard with deck, 2-tiered patio with pergola & irrigation. Addit'l features incl. custom closets by California Closets, 2-car garage w/ auto opener, covered front stoop, landscaping, lamppost, stone & cement lapbox siding & tankless hot water. Larger lot at .392 AC!! Schools are within walking distance and plenty of shopping nearby. Community features include walking paths, nature trail, play area, community park & clubhouse. MUST SEE!
Location
State VA
County Henrico
Community Common Grounds/Area, Clubhouse, Park
Rooms
Basement Crawl Space
Interior
Interior Features Bookcases, Built-in Features, Tray Ceiling(s), Ceiling Fan(s), Separate/Formal Dining Room, Double Vanity, Eat-in Kitchen, Granite Counters, Garden Tub/Roman Tub, High Ceilings, Kitchen Island, Loft, Pantry, Pull Down Attic Stairs, Recessed Lighting, Walk-In Closet(s)
Heating Forced Air, Natural Gas, Zoned
Cooling Central Air, Zoned
Flooring Carpet, Tile, Vinyl, Wood
Fireplaces Number 1
Fireplaces Type Gas, Vented
Fireplace Yes
Appliance Dryer, Dishwasher, Exhaust Fan, Gas Cooking, Disposal, Gas Water Heater, Microwave, Range, Refrigerator, Tankless Water Heater, Washer
Laundry Washer Hookup, Dryer Hookup
Exterior
Exterior Feature Deck, Sprinkler/Irrigation, Patio, Paved Driveway
Parking Features Attached, Direct Access, Driveway, Garage, Garage Door Opener, Off Street, Paved
Garage Spaces 2.0
Garage Description 2.0
Fence Back Yard
Pool None
Community Features Common Grounds/Area, Clubhouse, Park
Water Access Desc Public
Roof Type Asphalt,Shingle
Porch Deck, Patio, Stoop
Building
Story 2
Entry Level Two
Sewer Public Sewer
Water Public
Architectural Style Two Story
Level or Stories Two
New Construction No
Schools
Elementary Schools Rivers Edge
Middle Schools Holman
High Schools Deep Run
Others
HOA Name My Street Management
HOA Fee Include Clubhouse,Common Areas
Tax ID 751-773-1200
Ownership Fee Simple,Individuals
Security Features Smoke Detector(s)
Financing Conventional
Read Less
Want to know what your home might be worth? Contact us for a FREE valuation!
Our team is ready to help you sell your home for the highest possible price ASAP





