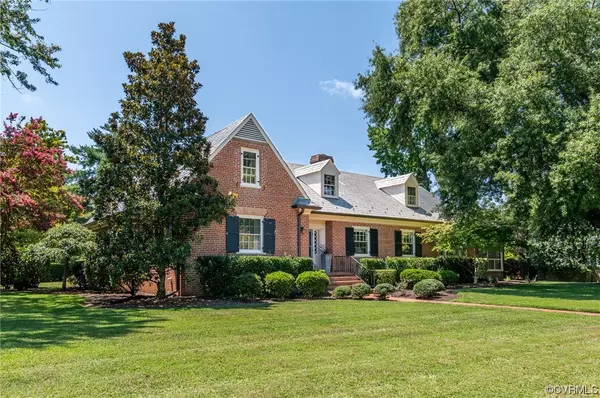$1,450,000
$1,299,000
11.6%For more information regarding the value of a property, please contact us for a free consultation.
4301 Dover RD Richmond, VA 23221
3 Beds
4 Baths
3,033 SqFt
Key Details
Sold Price $1,450,000
Property Type Single Family Home
Sub Type Single Family Residence
Listing Status Sold
Purchase Type For Sale
Square Footage 3,033 sqft
Price per Sqft $478
Subdivision Windsor Farms
MLS Listing ID 2319080
Sold Date 09/21/23
Style Ranch
Bedrooms 3
Full Baths 2
Half Baths 2
Construction Status Approximate
HOA Fees $44/ann
HOA Y/N Yes
Abv Grd Liv Area 3,033
Year Built 1955
Annual Tax Amount $9,072
Tax Year 2023
Lot Size 0.726 Acres
Acres 0.7262
Property Sub-Type Single Family Residence
Property Description
Experience the allure of classic architecture & modern comfort in this stunning raised-ranch, nestled on a huge corner lot in the highly sought after Windsor Farms Neighborhood. The timeless appeal of the brick & slate welcomes you into a residence that exudes charm from the moment you arrive. Sunlight dances through every corner of this home, bathing the living spaces w/ a warm inviting glow. Entertain w/ ease in the generously proportioned living, dining & family rooms. The eat-in kitchen boasts quartz countertops and is the perfect spot to enjoy your morning coffee. Step out onto the screened porch, an ideal spot for relaxation outside, or venture a few steps to the brick patio w/ hot tub. Unwind in the primary bedroom w/ gorgeous renovated en suite bathroom. There are 2 additional bedrooms w a shared renovated hall bathroom. The practical mud/laundry room combination ensures a seamless transition from outdoor activities to indoor comfort. The upstairs presents an adaptable bonus room that you can customize to your lifestyle (office, 4th bedroom, den). There is a roomy attic, cedar closet & 1/2 bath. "She is Perfect as is or plenty of room to expand"
Location
State VA
County Richmond City
Community Windsor Farms
Area 20 - Richmond
Rooms
Basement Crawl Space
Interior
Interior Features Bookcases, Built-in Features, Bedroom on Main Level, Breakfast Area, Ceiling Fan(s), Separate/Formal Dining Room, Eat-in Kitchen, Fireplace, Granite Counters, High Ceilings, High Speed Internet, Hot Tub/Spa, Bath in Primary Bedroom, Pantry, Recessed Lighting, Track Lighting, Wired for Data, Walk-In Closet(s)
Heating Forced Air, Natural Gas, Zoned
Cooling Central Air, Attic Fan
Flooring Ceramic Tile, Wood
Fireplaces Number 1
Fireplaces Type Masonry, Wood Burning
Fireplace Yes
Appliance Dryer, Dishwasher, Electric Cooking, Electric Water Heater, Disposal, Ice Maker, Oven, Refrigerator, Washer
Laundry Dryer Hookup
Exterior
Exterior Feature Storage, Shed, Paved Driveway
Pool None
Roof Type Slate
Porch Front Porch, Screened, Stoop
Garage No
Building
Lot Description Landscaped, Level
Sewer Public Sewer
Water Public
Architectural Style Ranch
Level or Stories One and One Half
Additional Building Shed(s)
Structure Type Brick,Drywall,Frame,Plaster
New Construction No
Construction Status Approximate
Schools
Elementary Schools Munford
Middle Schools Albert Hill
High Schools Thomas Jefferson
Others
HOA Fee Include Common Areas
Tax ID W022-0183-002
Ownership Estate,Individuals
Financing Cash
Special Listing Condition Estate
Read Less
Want to know what your home might be worth? Contact us for a FREE valuation!

Our team is ready to help you sell your home for the highest possible price ASAP

Bought with Long & Foster REALTORS





