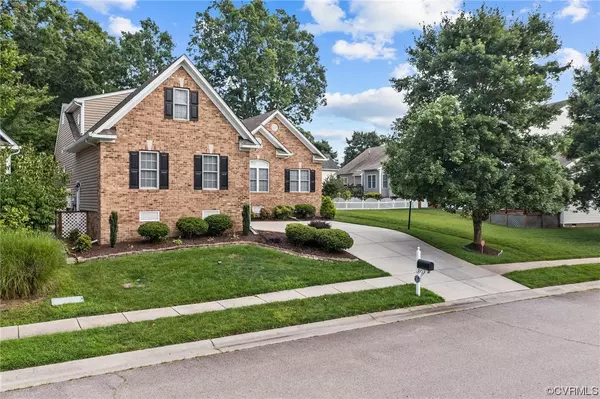$450,000
$450,000
For more information regarding the value of a property, please contact us for a free consultation.
9719 Brading LN Midlothian, VA 23112
4 Beds
3 Baths
2,408 SqFt
Key Details
Sold Price $450,000
Property Type Single Family Home
Sub Type Single Family Residence
Listing Status Sold
Purchase Type For Sale
Square Footage 2,408 sqft
Price per Sqft $186
Subdivision Collington
MLS Listing ID 2317317
Sold Date 08/18/23
Style Ranch,Transitional
Bedrooms 4
Full Baths 3
Construction Status Actual
HOA Fees $53/ann
HOA Y/N Yes
Year Built 2005
Annual Tax Amount $3,208
Tax Year 2022
Lot Size 8,450 Sqft
Acres 0.194
Property Description
Welcome to 9719 Brading Lane in Collington! In the heart of Midlothian, with the best of restaurants, shopping, and entertainment within minutes, and the Collington Clubhouse, pool, basketball and tennis courts right around the corner!
This well loved, well maintained one owner home offers the unique possibilities for multi-generational living with 2 primary suites and spacious living areas. Hardwood floors greet you as you step in the front door, welcoming you to the open floor plan of formal dining room and living room, both graced with crown molding. Eat-in kitchen offers an abundance of cabinets and storage, as well as plenty of counterspace, gas cooking, and stainless steel appliances. Downstairs, 1st floor primary suite presents vaulted ceilings, en-suite bath with double vanity, both a shower and jetted bath, and large walk-in closet. Upstairs serves as 2nd primary suite, with a huge room, full bath, plus another large walk-in closet. Outside deck and patio are perfect for quiet mornings, or evenings spent grilling and entertaining.
Location
State VA
County Chesterfield
Community Collington
Area 54 - Chesterfield
Direction Springford Parkway to Collington Drive, right on Brading Drive.
Rooms
Basement Crawl Space
Interior
Interior Features Bedroom on Main Level, Breakfast Area, Ceiling Fan(s), Separate/Formal Dining Room, Double Vanity, Fireplace, Granite Counters, High Ceilings, High Speed Internet, Bath in Primary Bedroom, Main Level Primary, Recessed Lighting, Wired for Data, Walk-In Closet(s)
Heating Forced Air, Natural Gas
Cooling Central Air
Flooring Partially Carpeted, Vinyl, Wood
Fireplaces Number 1
Fireplaces Type Gas, Masonry
Fireplace Yes
Appliance Dishwasher, Gas Cooking, Gas Water Heater, Microwave, Oven, Refrigerator, Stove
Laundry Washer Hookup, Dryer Hookup
Exterior
Exterior Feature Deck, Porch
Garage Attached
Garage Spaces 2.0
Fence None
Pool Pool, Community
Community Features Basketball Court, Common Grounds/Area, Clubhouse, Home Owners Association, Playground, Pool, Tennis Court(s), Trails/Paths
Porch Rear Porch, Front Porch, Deck, Porch
Garage Yes
Building
Sewer Public Sewer
Water Public
Architectural Style Ranch, Transitional
Level or Stories One and One Half
Structure Type Brick,Drywall,Frame,Vinyl Siding
New Construction No
Construction Status Actual
Schools
Elementary Schools Spring Run
Middle Schools Bailey Bridge
High Schools Manchester
Others
HOA Fee Include Common Areas,Pool(s)
Tax ID 727-66-27-04-300-000
Ownership Individuals
Financing FHA
Read Less
Want to know what your home might be worth? Contact us for a FREE valuation!

Our team is ready to help you sell your home for the highest possible price ASAP

Bought with Realty Group LLC






