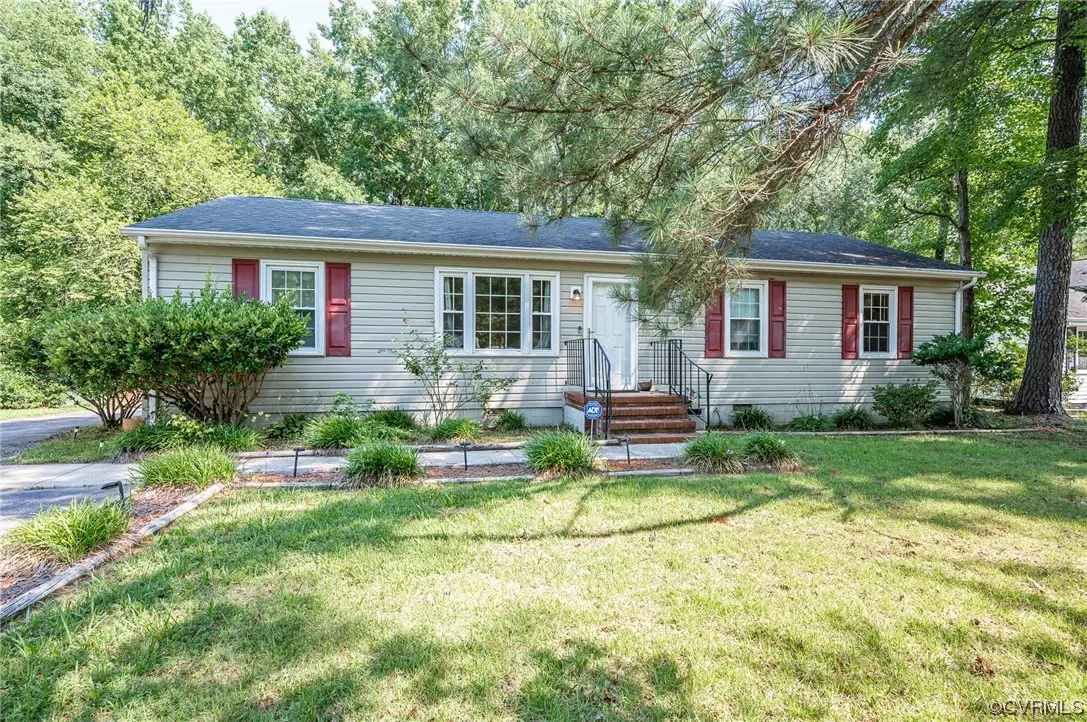$215,000
$190,000
13.2%For more information regarding the value of a property, please contact us for a free consultation.
227 Lakewood DR Petersburg, VA 23805
4 Beds
2 Baths
1,200 SqFt
Key Details
Sold Price $215,000
Property Type Single Family Home
Sub Type Single Family Residence
Listing Status Sold
Purchase Type For Sale
Square Footage 1,200 sqft
Price per Sqft $179
Subdivision Lakewood Estates
MLS Listing ID 2316119
Sold Date 08/31/23
Style Ranch
Bedrooms 4
Full Baths 1
Half Baths 1
Construction Status Actual
HOA Y/N No
Year Built 1977
Annual Tax Amount $1,422
Tax Year 2022
Lot Size 9,748 Sqft
Acres 0.2238
Property Description
CHARMING 4 BDRM 1.5 BA Ranch style home in the Lakewood Farms Subdivision located in Petersburg is ready for a new owner! Step right in to find the living room w/ carpet, spacious kitchen featuring wood cabinetry, LAM C/TOP, SS APPL including stove and fridge, laundry closet, bedroom #4 (den) w/C/FAN & CRWN MLDG. Continue down the hallway to find a hall bath w/tub/shower combo & single vanity w/storage, linen closet, PRIM BR w/ carpet, attached half bath & 6X2 closet, two additional bedrooms w/ carpet and ample closets complete the space. Located close to shopping, dining and entertainment. This home boasts NEWER roof 2021, NEWER gutter guards 2021, 22X11 detached storage shed and fenced in backyard great for pets or entertaining family and friends. Schedule your tour today!
Location
State VA
County Petersburg
Community Lakewood Estates
Area 57 - Petersburg
Direction I-95, Take exit 47 for State Route 629/Rives Rd, Turn right onto Rives Rd, Turn right onto S Crater Rd, Turn right at the 1st cross street onto Lakewood Dr, Destination will be on the left
Rooms
Basement Crawl Space
Interior
Interior Features Bedroom on Main Level, Ceiling Fan(s), Eat-in Kitchen, Laminate Counters, Bath in Primary Bedroom, Main Level Primary
Heating Electric, Heat Pump
Cooling Central Air
Flooring Partially Carpeted, Vinyl, Wood
Fireplace No
Appliance Dryer, Electric Cooking, Electric Water Heater, Oven, Refrigerator, Smooth Cooktop, Washer
Exterior
Exterior Feature Storage, Shed, Paved Driveway
Fence Back Yard, Fenced, Partial
Pool None
Roof Type Composition
Porch Front Porch
Garage No
Building
Story 1
Sewer Public Sewer
Water Public
Architectural Style Ranch
Level or Stories One
Structure Type Drywall,Frame,Wood Siding
New Construction No
Construction Status Actual
Schools
Elementary Schools Walnut Hill
Middle Schools Vernon Johns
High Schools Petersburg
Others
Tax ID 101-010020
Ownership Individuals
Financing FHA
Read Less
Want to know what your home might be worth? Contact us for a FREE valuation!

Our team is ready to help you sell your home for the highest possible price ASAP

Bought with BHHS PenFed Realty






