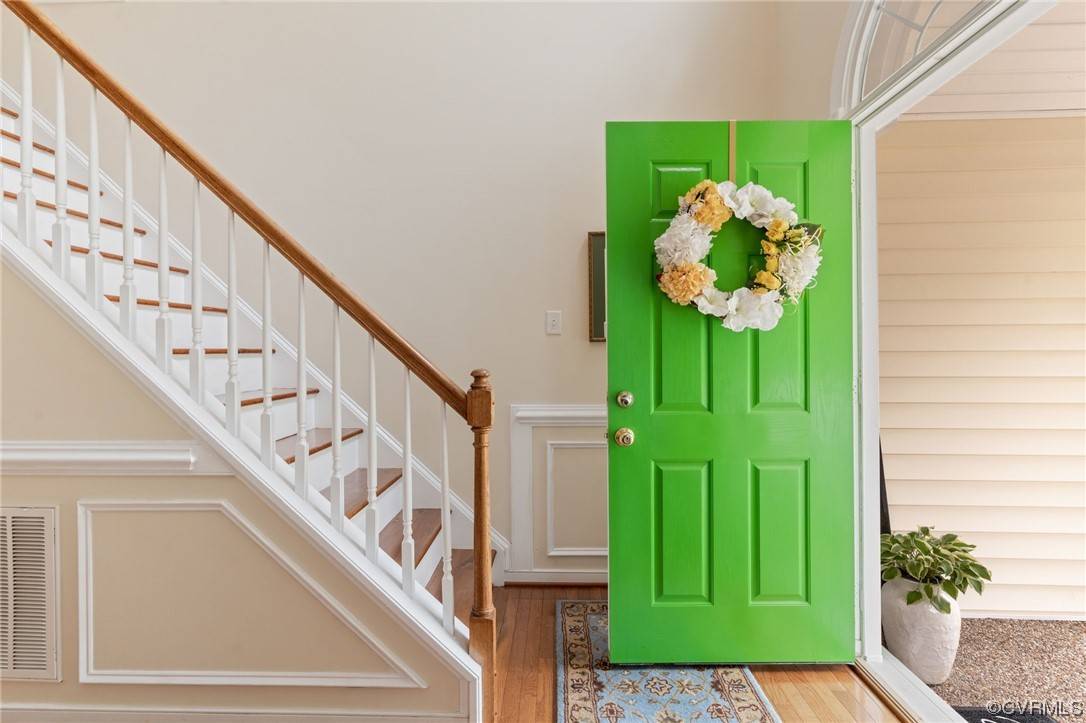$470,000
$465,000
1.1%For more information regarding the value of a property, please contact us for a free consultation.
11415 Rose Bowl DR Glen Allen, VA 23059
5 Beds
4 Baths
2,975 SqFt
Key Details
Sold Price $470,000
Property Type Single Family Home
Sub Type Single Family Residence
Listing Status Sold
Purchase Type For Sale
Square Footage 2,975 sqft
Price per Sqft $157
Subdivision Cedarlea Park
MLS Listing ID 2313592
Sold Date 07/11/23
Style Transitional
Bedrooms 5
Full Baths 3
Half Baths 1
Construction Status Actual
HOA Fees $33/ann
HOA Y/N Yes
Year Built 2006
Annual Tax Amount $3,038
Tax Year 2022
Lot Size 9,452 Sqft
Acres 0.217
Property Sub-Type Single Family Residence
Property Description
Welcome home to 11415 Rose Bowl Drive! This beautiful transitional in sought after Cedarlea Park, offers almost 3000 sq ft of space w/ 5 bdrms & 3.5 bathrooms. Upon entering, you'll fall in love w/ the 2-story foyer, open floor plan & hardwood floors on the 1st level. Formal living & dining rooms provide add'l space for entertaining & flow easily into the combination kitchen/family room. The large kitchen boasts SS appliances, corian counters, 42" cabinets & an eat in area. The family room is soaked in natural light from a large picture window & includes a gas FP & access to the back deck. A half bath & access to the 2 car garage is on this level as well. Upstairs you'll find a spacious owner's suite w/ large walk in closet & ensuite bath. 3 other bedrooms, a shared hall bath & laundry room round out the 2nd level. This home includes a finished 3rd floor w/ possibilities galore: 5th bedroom, game room, home theater, or office/craft space perhaps? AND it includes a full bath w/ tub & shower! New gas furnace (2022), newer paint & carpet (2021), exterior trim painted (2022), carpet replaced w/ hardwood in family room & owner suite (2021), new washing machine & refrigerator (2021).
Location
State VA
County Hanover
Community Cedarlea Park
Area 36 - Hanover
Direction Heading North on Rt 1 from Richmond, turn LEFT on Cedar Lane. Go ~1.6 miles and turn RIGHT on Cedarlea Pkwy. Make a RIGHT on New Town Ct and follow the around the square until you reach the home on the right.
Rooms
Basement Crawl Space
Interior
Interior Features Eat-in Kitchen, High Ceilings, Solid Surface Counters
Heating Natural Gas, Zoned
Cooling Central Air, Electric, Zoned
Flooring Ceramic Tile, Partially Carpeted, Wood
Fireplaces Number 1
Fireplaces Type Gas
Fireplace Yes
Appliance Dryer, Dishwasher, Disposal, Gas Water Heater, Microwave, Range, Refrigerator, Washer
Exterior
Exterior Feature Deck, Paved Driveway
Parking Features Attached
Garage Spaces 2.0
Fence None
Pool None
Community Features Basketball Court, Common Grounds/Area, Home Owners Association, Playground
Roof Type Composition
Handicap Access Accessible Approach with Ramp
Porch Deck
Garage Yes
Building
Sewer Public Sewer
Water Public
Architectural Style Transitional
Level or Stories Two and One Half
Structure Type Brick,Drywall,Vinyl Siding
New Construction No
Construction Status Actual
Schools
Elementary Schools Elmont
Middle Schools Liberty
High Schools Patrick Henry
Others
HOA Fee Include Common Areas,Recreation Facilities
Tax ID 7778-74-5284
Ownership Individuals
Financing Conventional
Read Less
Want to know what your home might be worth? Contact us for a FREE valuation!

Our team is ready to help you sell your home for the highest possible price ASAP

Bought with KW Metro Center





