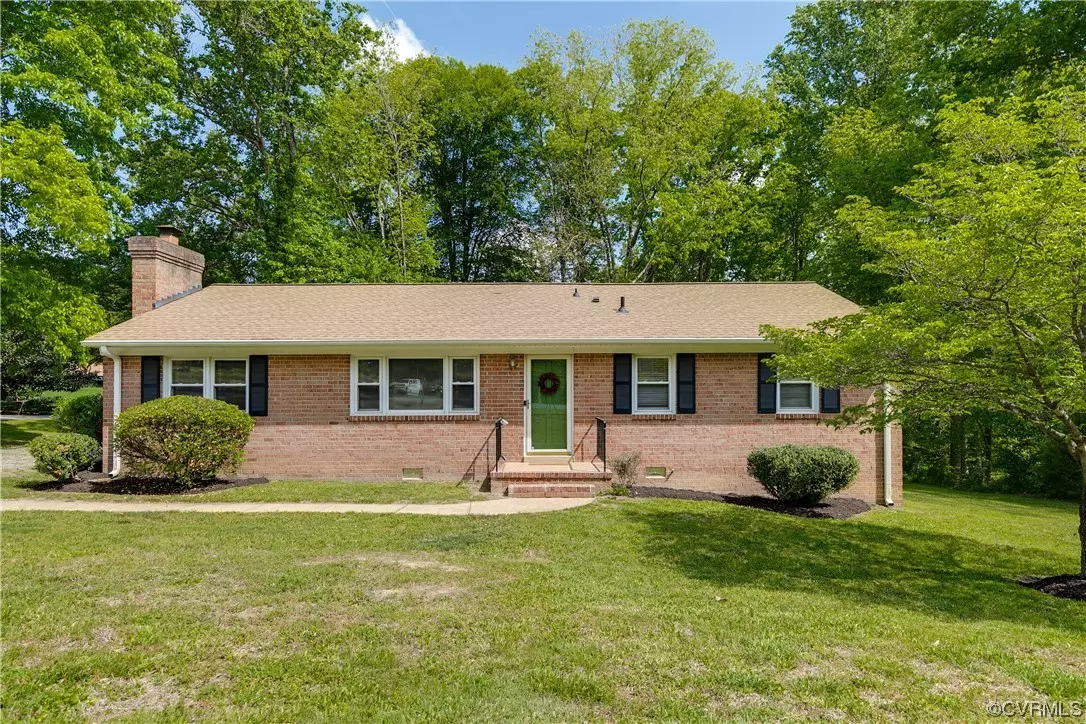$312,000
$275,000
13.5%For more information regarding the value of a property, please contact us for a free consultation.
11310 Perdido CT Midlothian, VA 23112
3 Beds
2 Baths
1,431 SqFt
Key Details
Sold Price $312,000
Property Type Single Family Home
Sub Type Single Family Residence
Listing Status Sold
Purchase Type For Sale
Square Footage 1,431 sqft
Price per Sqft $218
Subdivision Lake Genito
MLS Listing ID 2309970
Sold Date 06/12/23
Style Ranch
Bedrooms 3
Full Baths 1
Half Baths 1
Construction Status Actual
HOA Y/N No
Year Built 1974
Annual Tax Amount $2,068
Tax Year 2022
Lot Size 0.547 Acres
Acres 0.547
Property Description
Welcome to this charming, single story Brick Rancher, located at 11310 Perdido Ct. in Midlothian, on a large corner lot. Step inside and envision all of the potential this home has to offer! Featuring 2 bedrooms and 1 full bath. As well as an additional Primary Room with a half bath. Boasting an abundance of natural light from the picture frame window, as you walk into the Family Room, which also includes hardwood flooring. Work your way into the Kitchen, that features that 1974 charm, with natural wood cabinets, a large eat-in area, exposed brick and newer appliances. Get cozy by the brick fireplace in the Living Room or what could be another bonus area. This room can be closed off for extra privacy from the Kitchen. Also attached to the Kitchen is your Laundry/Mudroom, that has exterior access back out to the driveway. This home has been well maintained with lots of love. Large yard with a detached shed for extra storage. Conveniently located between Powhite Parkway and Hull Street, and only a 8 min drive to enjoy the trails and nature at Rockwood Park.
Location
State VA
County Chesterfield
Community Lake Genito
Area 62 - Chesterfield
Direction Get on VA-195 W from E Canal St. Continue on VA-195 W. Take VA-76 S to Courthouse Rd in Chesterfield County. Take the Courthouse Rd exit from VA-76 S. Take US-360 W/Hull St Rd/Hull St Rd N North to Perdido Ct.
Rooms
Basement Crawl Space
Interior
Interior Features Bedroom on Main Level, Ceiling Fan(s), Eat-in Kitchen, Fireplace, Laminate Counters, Bath in Primary Bedroom, Main Level Primary, Cable TV
Heating Electric, Heat Pump
Cooling Heat Pump
Flooring Partially Carpeted, Vinyl, Wood
Fireplaces Number 1
Fireplaces Type Masonry, Wood Burning
Fireplace Yes
Appliance Dryer, Dishwasher, Electric Water Heater, Ice Maker, Refrigerator, Range Hood, Smooth Cooktop, Stove, Washer
Laundry Washer Hookup, Dryer Hookup
Exterior
Exterior Feature Storage, Shed, Unpaved Driveway
Fence None
Pool None
Roof Type Shingle
Porch Front Porch, Side Porch
Garage No
Building
Story 1
Sewer Septic Tank
Water Public
Architectural Style Ranch
Level or Stories One
Structure Type Brick,Drywall,Vinyl Siding,Wood Siding
New Construction No
Construction Status Actual
Schools
Elementary Schools Evergreen
Middle Schools Swift Creek
High Schools Clover Hill
Others
Tax ID 742-68-94-91-700-000
Ownership Individuals
Security Features Smoke Detector(s)
Financing Conventional
Read Less
Want to know what your home might be worth? Contact us for a FREE valuation!

Our team is ready to help you sell your home for the highest possible price ASAP

Bought with Long & Foster REALTORS





