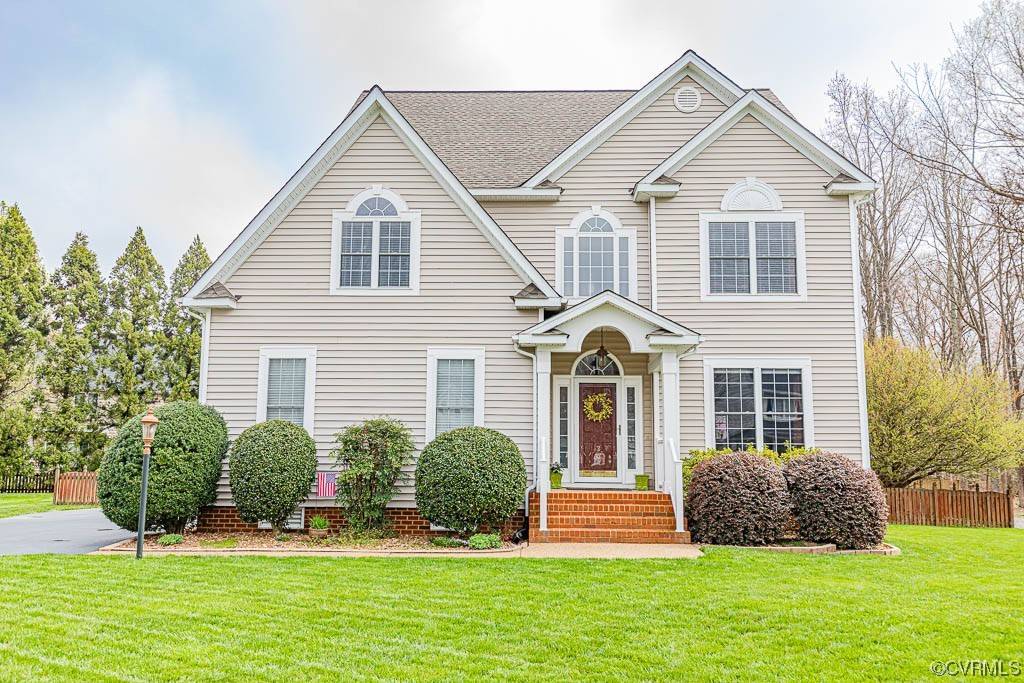$495,000
$499,950
1.0%For more information regarding the value of a property, please contact us for a free consultation.
11425 Caruthers WAY Glen Allen, VA 23059
4 Beds
3 Baths
3,053 SqFt
Key Details
Sold Price $495,000
Property Type Single Family Home
Sub Type Single Family Residence
Listing Status Sold
Purchase Type For Sale
Square Footage 3,053 sqft
Price per Sqft $162
Subdivision Cedarlea Park
MLS Listing ID 2308633
Sold Date 06/02/23
Style Two Story,Transitional
Bedrooms 4
Full Baths 2
Half Baths 1
Construction Status Actual
HOA Fees $33/ann
HOA Y/N Yes
Year Built 2001
Annual Tax Amount $3,067
Tax Year 2022
Lot Size 0.385 Acres
Acres 0.385
Property Sub-Type Single Family Residence
Property Description
RARE find in sought after CedarLea Park! This gorgeous home offers so many HGTV checklist items that will have you ready to move in! Outside you'll enjoy one of the largest lots in the neighborhood, immaculate custom landscaping, on/off street parking & an oversized paved drive. Head inside and you'll be greeted by a 2-story foyer that accents an open concept first floor plan, boasting hardwood flooring, tons of natural light, gas fireplace, & beautiful trim accents. The dining room is flanked by the kitchen, and the kitchen/family room setup is perfect for families and entertainers alike. Step into the kitchen and notice custom cabinetry, granite tops, a massive two-tier island & pantry! Head upstairs to the primary suite where you will find a large walk-in closet & full bath with custom tile shower, granite tops w/ dual undermount sinks & a soaker tub. Guest bedrooms offer plenty of space and double door closets. Be sure to check out the TOP FLOOR! Office, gym, playroom, theater-bring your vision for the space to life! The rear yard is increadible-fully fenced, w/ spacious rear deck & lower paver patio. Perfect for entertaining! Convenient access to shopping, dining, interstates!
Location
State VA
County Hanover
Community Cedarlea Park
Area 36 - Hanover
Direction From Route 1, Turn Left on Cedar Lane, Turn Right into Cedarlea Park. Turn right on Caruthers Way. House is locate on your right.
Rooms
Basement Crawl Space
Interior
Interior Features Ceiling Fan(s), Dining Area, Double Vanity, Eat-in Kitchen, Granite Counters, High Speed Internet, Kitchen Island, Bath in Primary Bedroom, Cable TV, Wired for Data, Walk-In Closet(s)
Heating Electric, Forced Air, Heat Pump, Natural Gas, Zoned
Cooling Zoned
Flooring Carpet, Wood
Fireplaces Number 1
Fireplaces Type Gas
Fireplace Yes
Appliance Gas Water Heater
Laundry Washer Hookup, Dryer Hookup
Exterior
Exterior Feature Awning(s), Lighting, Paved Driveway
Parking Features Attached
Garage Spaces 2.0
Fence Back Yard, Fenced
Pool None
Roof Type Composition,Shingle
Porch Rear Porch, Deck, Patio
Garage Yes
Building
Sewer Public Sewer
Water Public
Architectural Style Two Story, Transitional
Level or Stories Two and One Half
Structure Type Drywall,Frame,Vinyl Siding,Wood Siding
New Construction No
Construction Status Actual
Schools
Elementary Schools Elmont
Middle Schools Liberty
High Schools Patrick Henry
Others
HOA Fee Include Common Areas,Recreation Facilities
Tax ID 7778-72-1642
Ownership Individuals
Financing Conventional
Read Less
Want to know what your home might be worth? Contact us for a FREE valuation!

Our team is ready to help you sell your home for the highest possible price ASAP

Bought with Hometown Realty





