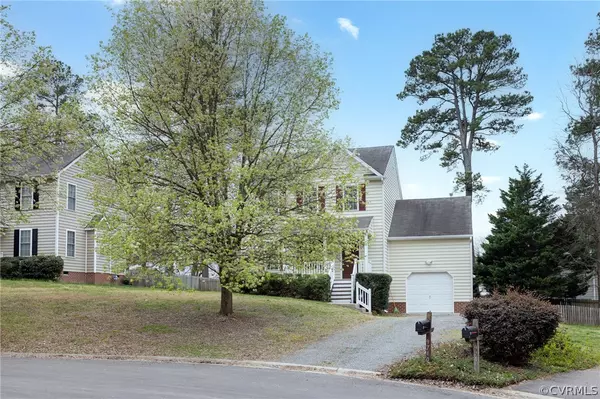$350,000
$319,950
9.4%For more information regarding the value of a property, please contact us for a free consultation.
9740 Willow Glen LN Glen Allen, VA 23228
3 Beds
3 Baths
1,450 SqFt
Key Details
Sold Price $350,000
Property Type Single Family Home
Sub Type Detached
Listing Status Sold
Purchase Type For Sale
Square Footage 1,450 sqft
Price per Sqft $241
Subdivision Cedar Grove
MLS Listing ID 2206520
Sold Date 04/08/22
Style Colonial,Two Story
Bedrooms 3
Full Baths 2
Half Baths 1
Construction Status Approximate
HOA Fees $24/ann
HOA Y/N Yes
Year Built 2002
Annual Tax Amount $2,157
Tax Year 2021
Lot Size 9,801 Sqft
Acres 0.225
Property Description
You will love this Adorable Two Story Home situated on a quiet cul-de-sac in the beautiful neighborhood of Cedar Grove! Located minutes from Rt. 95 & Parham Rd with loads of shopping and restaurants near by. Inside this home offers a 20' Family Room with Gas Fireplace open to a large Kitchen & Dining Area. Kitchen was renovated in 2016 With Granite counter tops, New Sink, Painted White cabinets and New Stainless Steel Appliances-Smooth Top range, Microwave, Dishwasher and Beautiful French Double Door Refrigerator that convey. Washer & Dryer that convey are located off the Kitchen, Next to Half Bath with Door leading to Attached One Car Garage. Upstairs offers two spacious bedrooms with a large Primary Bedroom with Walk in Closet, Large Vanity and Generous Soaking Tub/Shower. Outside is a Fully fenced rear yard & a large deck for Entertaining & Grilling out! Beautiful landscaping makes for a feeling of privacy while enjoying your deck. One Car Garage would also be a great workshop, extra storage or more furnishable space. Home has been well maintained with Gas Furnace & AC replaced 2018, Gas hot water heater replaced 2020. Schedule a showing to see this wonderful Home!
Location
State VA
County Henrico
Community Cedar Grove
Area 34 - Henrico
Rooms
Basement Crawl Space
Interior
Interior Features Ceiling Fan(s), Dining Area, Eat-in Kitchen, Granite Counters, Cable TV, Walk-In Closet(s)
Heating Forced Air, Natural Gas
Cooling Central Air, Heat Pump
Fireplaces Number 1
Fireplaces Type Gas
Fireplace Yes
Window Features Thermal Windows
Appliance Dryer, Dishwasher, Electric Cooking, Gas Water Heater, Microwave, Oven, Refrigerator, Washer
Laundry Washer Hookup, Dryer Hookup
Exterior
Exterior Feature Deck, Porch
Garage Attached
Garage Spaces 1.0
Fence Back Yard, Fenced, Wood
Pool None
Community Features Playground
Amenities Available Landscaping
Roof Type Composition
Porch Front Porch, Deck, Porch
Garage Yes
Building
Lot Description Cul-De-Sac
Story 2
Sewer Public Sewer
Water Public
Architectural Style Colonial, Two Story
Level or Stories Two
Structure Type Drywall,Frame,Vinyl Siding
New Construction No
Construction Status Approximate
Schools
Elementary Schools Trevvett
Middle Schools Brookland
High Schools Hermitage
Others
HOA Fee Include Common Areas
Tax ID 776-762-4213
Ownership Individuals
Financing Cash
Read Less
Want to know what your home might be worth? Contact us for a FREE valuation!

Our team is ready to help you sell your home for the highest possible price ASAP

Bought with Keller Williams Realty






