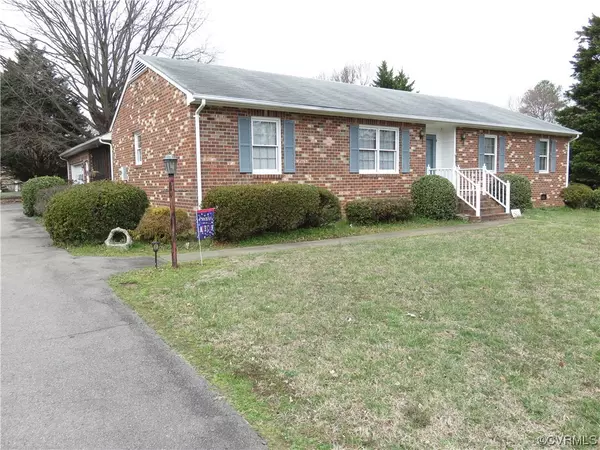$315,000
$314,900
For more information regarding the value of a property, please contact us for a free consultation.
7800 Curtisdale RD Henrico, VA 23231
3 Beds
2 Baths
1,701 SqFt
Key Details
Sold Price $315,000
Property Type Single Family Home
Sub Type Single Family Residence
Listing Status Sold
Purchase Type For Sale
Square Footage 1,701 sqft
Price per Sqft $185
Subdivision Old Mill Estates
MLS Listing ID 2304506
Sold Date 04/28/23
Style Ranch
Bedrooms 3
Full Baths 2
Construction Status Approximate
HOA Y/N No
Year Built 1987
Annual Tax Amount $2,151
Tax Year 2022
Lot Size 0.969 Acres
Acres 0.9691
Property Description
Spacious and well-built brick rancher with a two car garage on a large level lot! From the entry foyer, what is currently being used as a dining room could also be a living room, study or office. An expansive eat-in kitchen boasts its own dining area and lots of cabinet space. You'll be glad to see the brick fireplace in the comfortable family room which is well trimmed with chair rail and wainscoting. On to the bedroom wing of the home where you'll find a master suite complete with a walk-in closet and full bathroom. Another full bath and two more bedrooms are down here as well. From the back door, you'll step into a screened porch which leads to a 24 x 24 garage. Then there's the fenced in back yard that's waiting for your pets, gardens, and good times spent with family and friends. Old Mill Estates is located on the Virginia Capital Trail, just off of interstate 295 in a fantastic Henrico County location! Access to downtown Richmond is quick and easy from this rural neighborhood via Virginia Route 5. Rocketts Landing, Church Hill, Shockoe Bottom and more are also easily accessed. Priced to allow for cosmetic improvements. Great opportunity for you to add your personal touches!
Location
State VA
County Henrico
Community Old Mill Estates
Area 40 - Henrico
Direction I-295 to Varina exit. Right on Woodmill Dr. Right on Curtisdale Rd. House on left.
Rooms
Basement Crawl Space
Interior
Interior Features Bedroom on Main Level, Ceiling Fan(s), Dining Area, Separate/Formal Dining Room, Eat-in Kitchen, Fireplace, Main Level Primary, Walk-In Closet(s)
Heating Electric, Heat Pump
Cooling Central Air
Flooring Carpet, Vinyl
Fireplaces Number 1
Fireplaces Type Masonry, Wood Burning
Fireplace Yes
Window Features Thermal Windows
Appliance Dryer, Dishwasher, Electric Cooking, Electric Water Heater, Freezer, Oven, Refrigerator, Stove, Washer
Laundry Washer Hookup, Dryer Hookup
Exterior
Exterior Feature Lighting, Porch, Paved Driveway
Garage Attached
Garage Spaces 2.0
Fence Chain Link, Fenced
Pool None
Roof Type Composition
Topography Level
Porch Rear Porch, Screened, Porch
Garage Yes
Building
Lot Description Level
Story 1
Sewer Septic Tank
Water Well
Architectural Style Ranch
Level or Stories One
Additional Building Garage(s)
Structure Type Brick,Drywall
New Construction No
Construction Status Approximate
Schools
Elementary Schools Mehfoud
Middle Schools Rolfe
High Schools Varina
Others
Tax ID 819-689-0095
Ownership Individuals
Financing Conventional
Read Less
Want to know what your home might be worth? Contact us for a FREE valuation!

Our team is ready to help you sell your home for the highest possible price ASAP

Bought with Keller Williams Realty






