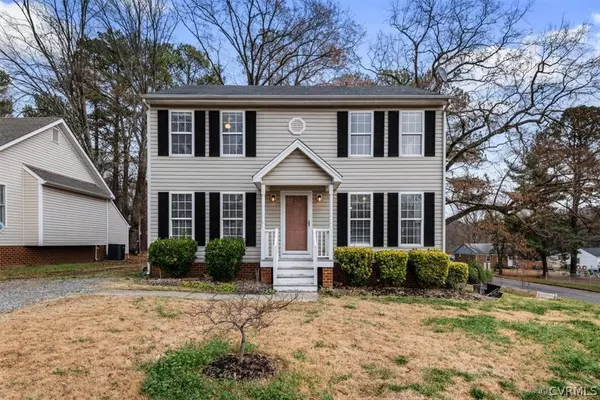$305,000
$315,000
3.2%For more information regarding the value of a property, please contact us for a free consultation.
7501 Edgewood AVE Richmond, VA 23227
3 Beds
3 Baths
1,660 SqFt
Key Details
Sold Price $305,000
Property Type Single Family Home
Sub Type Single Family Residence
Listing Status Sold
Purchase Type For Sale
Square Footage 1,660 sqft
Price per Sqft $183
Subdivision Stuart Ridge Addition
MLS Listing ID 2232209
Sold Date 01/20/23
Style Colonial,Two Story
Bedrooms 3
Full Baths 2
Half Baths 1
Construction Status Actual
HOA Y/N No
Year Built 2001
Annual Tax Amount $2,089
Tax Year 2022
Lot Size 10,136 Sqft
Acres 0.2327
Property Description
Welcome to this lovely home ready for its new owners. Step inside this updated gem that includes lvp through out the whole home and a spacious downstairs layout. This home is perfect for family gatherings or having guest over with the living room, dining room, and open kitchen. The kitchen was upgraded to include granite counter tops, painted white cabinets, and ss appliances. Upstairs you will find the primary bedroom that has vaulted ceilings and its own primary bathroom and the other two generous sized bedrooms. Enjoy a nice weather day on your back deck where you have enough backyard space for your little ones or furry friends. This home is conveniently located near Downtown, Scotts Addition, and the Fan making this a great location to have a short commute.
Location
State VA
County Henrico
Community Stuart Ridge Addition
Area 32 - Henrico
Rooms
Basement Crawl Space
Interior
Interior Features Ceiling Fan(s), Eat-in Kitchen, Granite Counters
Heating Electric, Heat Pump
Cooling Central Air
Flooring Ceramic Tile, Vinyl
Exterior
Exterior Feature Unpaved Driveway
Fence None
Pool None
Roof Type Composition,Shingle
Garage No
Building
Story 2
Sewer Public Sewer
Water Public
Architectural Style Colonial, Two Story
Level or Stories Two
Structure Type Drywall,Frame,Vinyl Siding
New Construction No
Construction Status Actual
Schools
Elementary Schools Chamberlayne
Middle Schools Brookland
High Schools Hermitage
Others
Tax ID 787-753-1816
Ownership Individuals
Financing Conventional
Read Less
Want to know what your home might be worth? Contact us for a FREE valuation!

Our team is ready to help you sell your home for the highest possible price ASAP

Bought with Long & Foster REALTORS






