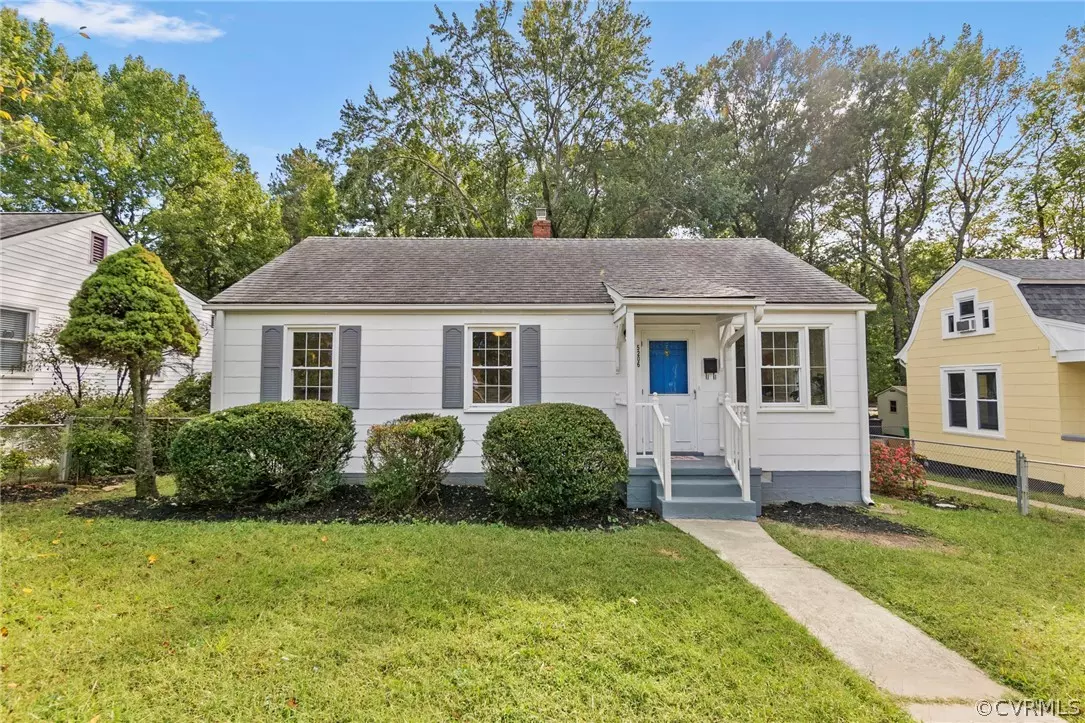$275,000
$279,000
1.4%For more information regarding the value of a property, please contact us for a free consultation.
5206 Clarence ST Richmond, VA 23225
3 Beds
1 Bath
952 SqFt
Key Details
Sold Price $275,000
Property Type Single Family Home
Sub Type Single Family Residence
Listing Status Sold
Purchase Type For Sale
Square Footage 952 sqft
Price per Sqft $288
Subdivision Holmes Heights
MLS Listing ID 2227268
Sold Date 11/18/22
Style Ranch
Bedrooms 3
Full Baths 1
Construction Status Actual
HOA Y/N No
Year Built 1950
Annual Tax Amount $1,812
Tax Year 2022
Lot Size 7,418 Sqft
Acres 0.1703
Property Sub-Type Single Family Residence
Property Description
You don't want your buyers to miss out on this one! This home is renovated offers 3 bedrooms, a beautiful kitchen with tiled backsplash, butcher block counter tops and hardwood floors. The bathroom has a beautifully tiled wall and brand new vanity. This home is in a superb location close to Powhite Pkwy, Maymont Park, Scotts Addition, Forest Hill Park and Downtown. With Veil Brewery, Stella's Grocery and Blanchard Coffee all in walking distance. **Bonus incentive - Seller is offering owner financing**
Location
State VA
County Richmond City
Community Holmes Heights
Area 60 - Richmond
Direction Please use GPS for the best directions for you.
Interior
Interior Features Bedroom on Main Level, Ceiling Fan(s), Dining Area, Solid Surface Counters
Heating Forced Air, Natural Gas
Cooling Central Air, Attic Fan
Flooring Tile, Wood
Window Features Storm Window(s),Thermal Windows
Appliance Electric Water Heater, Microwave, Range, Refrigerator
Laundry Washer Hookup, Dryer Hookup
Exterior
Exterior Feature Deck, Porch
Fence Fenced, Full
Pool None
Roof Type Composition,Shingle
Porch Front Porch, Deck, Porch
Garage No
Building
Story 1
Sewer Public Sewer
Water Public
Architectural Style Ranch
Level or Stories One
Structure Type Asbestos,Plaster,Wood Siding
New Construction No
Construction Status Actual
Schools
Elementary Schools Westover Hills
Middle Schools Lucille Brown
High Schools Huguenot
Others
Tax ID S006-0369-003
Ownership Individuals
Financing Conventional
Read Less
Want to know what your home might be worth? Contact us for a FREE valuation!

Our team is ready to help you sell your home for the highest possible price ASAP

Bought with Clocktower Realty Group






