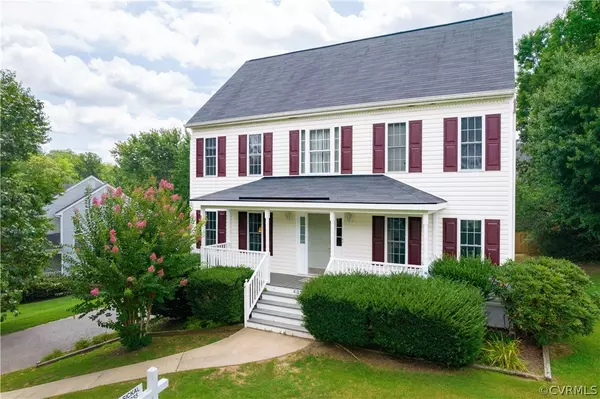$420,000
$425,000
1.2%For more information regarding the value of a property, please contact us for a free consultation.
407 Michaux View TER Midlothian, VA 23113
4 Beds
3 Baths
2,656 SqFt
Key Details
Sold Price $420,000
Property Type Single Family Home
Sub Type Detached
Listing Status Sold
Purchase Type For Sale
Square Footage 2,656 sqft
Price per Sqft $158
Subdivision Michaux Creek
MLS Listing ID 2221481
Sold Date 09/12/22
Style Colonial
Bedrooms 4
Full Baths 2
Half Baths 1
Construction Status Actual
HOA Fees $4/ann
HOA Y/N Yes
Year Built 1998
Annual Tax Amount $3,141
Tax Year 2022
Lot Size 0.295 Acres
Acres 0.295
Property Description
Show stopper!! Awesome home in a great location! Turn key home - interior freshly painted, carpets steam cleaned! 3 floors and a basement offers tons of space to entertain and live comfortably! Formal living room - makes a great office - with hardwood floors. Cozy yet spacious family room with gas fireplace. Open concept layout with adjacent eat in kitchen - granite tops, stainless appliances, 2 pantries, and tile floor and backsplash. Second floor has 3 bedrooms and a full bathroom - including the primary that has a walk in closet and private bathroom with double vanity and soaking tub. Third level has 4th bedroom and large walk in attic that could be finished. Basement has a recreation room with sliders to patio and attached 2 car garage! Other features include: 2 zoned HVAC replaced in 2018, hot water heater 2018, walls just painted, large deck, great yard, paved driveway!
Location
State VA
County Chesterfield
Community Michaux Creek
Area 64 - Chesterfield
Direction Midlothian Tnpk East, left onto N Otterdale Rd, right onto Justice Rd, left onto Wylderose Ct, right onto Michaux Glen Dr, left on Michaux View Way, right onto Michaux View Terrace
Rooms
Basement Full, Partially Finished
Interior
Interior Features Ceiling Fan(s), Dining Area, Separate/Formal Dining Room, Double Vanity, Eat-in Kitchen, Granite Counters, Garden Tub/Roman Tub, Bath in Primary Bedroom, Pantry, Walk-In Closet(s)
Heating Electric, Forced Air, Heat Pump, Natural Gas, Zoned
Cooling Central Air, Heat Pump, Zoned
Flooring Ceramic Tile, Partially Carpeted, Wood
Fireplaces Number 1
Fireplaces Type Gas
Fireplace Yes
Window Features Thermal Windows
Appliance Dishwasher, Electric Cooking, Disposal, Gas Water Heater, Oven, Refrigerator, Smooth Cooktop, Stove
Laundry Washer Hookup, Dryer Hookup
Exterior
Exterior Feature Deck, Porch, Paved Driveway
Garage Attached
Garage Spaces 2.0
Fence None
Pool None
Community Features Home Owners Association
Roof Type Composition,Shingle
Porch Front Porch, Patio, Deck, Porch
Garage Yes
Building
Story 4
Sewer Public Sewer
Water Public
Architectural Style Colonial
Level or Stories Three Or More
Structure Type Frame,Vinyl Siding
New Construction No
Construction Status Actual
Schools
Elementary Schools Watkins
Middle Schools Midlothian
High Schools Midlothian
Others
Tax ID 723-71-16-93-100-000
Ownership Individuals
Financing Conventional
Read Less
Want to know what your home might be worth? Contact us for a FREE valuation!

Our team is ready to help you sell your home for the highest possible price ASAP

Bought with Long & Foster REALTORS






