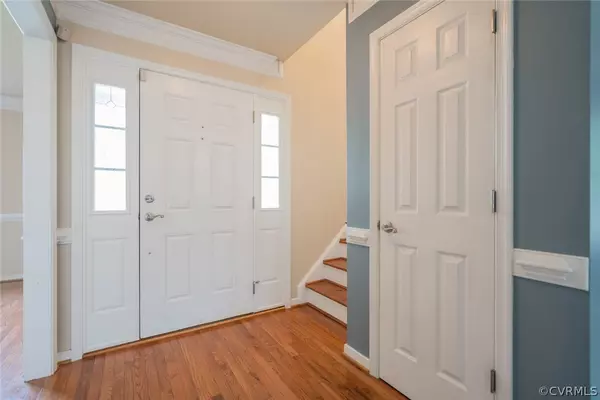$385,000
$375,000
2.7%For more information regarding the value of a property, please contact us for a free consultation.
10460 Brynmore DR North Chesterfield, VA 23237
4 Beds
3 Baths
2,145 SqFt
Key Details
Sold Price $385,000
Property Type Single Family Home
Sub Type Single Family Residence
Listing Status Sold
Purchase Type For Sale
Square Footage 2,145 sqft
Price per Sqft $179
Subdivision Brynmore
MLS Listing ID 2217516
Sold Date 08/19/22
Style Two Story
Bedrooms 4
Full Baths 2
Half Baths 1
Construction Status Actual
HOA Fees $6/ann
HOA Y/N Yes
Year Built 2005
Annual Tax Amount $2,563
Tax Year 2021
Lot Size 0.373 Acres
Acres 0.373
Property Sub-Type Single Family Residence
Property Description
BEAUTIFUL IN BRYNMORE! Covered front porch PLUS balcony out front. Large deck + patio out back. Lots of space to gather or entertain! Welcoming front door w sidelights; PLANTATION BLINDS THROUGHOUT! Foyer w HW floors, crown & chair moldings & coat closet; Dining Room w HW, crown & chair moldings; Family Room is LARGE & boasts gas fireplace w decorative mantle, CF, open to kitchen & access to deck; EAT-IN KITCHEN w breakfast nook AND bar seating, pantry, 42" cabinets, recessed lighting, dbl SS sink & GE appliances; Utility Room is super convenient w access from garage, kitchen & half bath w pedestal sink. Upstairs are 4 bedrooms! FANTASTIC Primary Bedroom w carpet, CF, WIC & Ensuite w dbl vanity, stand-up shower AND large soaking tub; Three more bedrooms all w carpet, large closets & CF; Hall bath w tub/shower, linen closet; Don't forget the 2nd-story Balcony! Outside enjoy the large, private deck & patio w mature plantings; LARGE Detached Shed w dbl door & windows; Paved driveway, 2-car Garage, vinyl siding, thermal windows, CUL-DE-SAC location; THIS HOME HAS IT ALL! Don't forget to check out the video too!
Location
State VA
County Chesterfield
Community Brynmore
Area 52 - Chesterfield
Direction Hopkins Rd/SR 637 to VA-145, Left onto Brynmore
Rooms
Basement Crawl Space
Interior
Interior Features Ceiling Fan(s), Dining Area, Separate/Formal Dining Room, Eat-in Kitchen, Garden Tub/Roman Tub, Laminate Counters, Bath in Primary Bedroom, Pantry, Recessed Lighting, Walk-In Closet(s), Window Treatments
Heating Electric, Heat Pump, Zoned
Cooling Central Air, Zoned
Flooring Ceramic Tile, Partially Carpeted, Vinyl, Wood
Fireplaces Number 1
Fireplaces Type Gas
Fireplace Yes
Window Features Thermal Windows,Window Treatments
Appliance Dishwasher, Electric Water Heater, Disposal, Microwave, Smooth Cooktop
Laundry Washer Hookup, Dryer Hookup
Exterior
Exterior Feature Deck, Porch, Storage, Shed, Paved Driveway
Parking Features Attached
Garage Spaces 2.0
Fence Back Yard, Privacy, Fenced
Pool None
Porch Balcony, Front Porch, Patio, Deck, Porch
Garage Yes
Building
Lot Description Cul-De-Sac, Landscaped, Level
Story 2
Sewer Public Sewer
Water Public
Architectural Style Two Story
Level or Stories Two
Structure Type Brick,Drywall,Frame,Vinyl Siding
New Construction No
Construction Status Actual
Schools
Elementary Schools Salem
Middle Schools Salem
High Schools Bird
Others
HOA Fee Include Common Areas
Tax ID 780-66-12-45-500-000
Ownership Individuals
Financing VA
Read Less
Want to know what your home might be worth? Contact us for a FREE valuation!

Our team is ready to help you sell your home for the highest possible price ASAP

Bought with Keller Williams Realty






