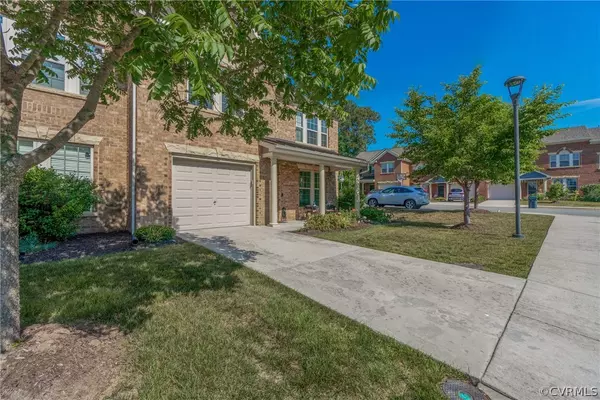$558,000
$499,950
11.6%For more information regarding the value of a property, please contact us for a free consultation.
4842 Chislehurst DR Glen Allen, VA 23059
4 Beds
3 Baths
2,122 SqFt
Key Details
Sold Price $558,000
Property Type Townhouse
Sub Type Townhouse
Listing Status Sold
Purchase Type For Sale
Square Footage 2,122 sqft
Price per Sqft $262
Subdivision Townes At Pouncey Place Section 1
MLS Listing ID 2215755
Sold Date 07/12/22
Style Row House,Two Story,Transitional
Bedrooms 4
Full Baths 3
Construction Status Actual
HOA Fees $162/mo
HOA Y/N Yes
Year Built 2015
Annual Tax Amount $3,335
Tax Year 2021
Lot Size 4,517 Sqft
Acres 0.1037
Property Description
Welcome to this gorgeous like-new 4 bedroom/3 full bath townhome east-facing end unit at Townes at Pouncey place. Hardwood floors on the entire first level and upgraded heavy padded carpet on the entire second floor. Wainscoting and chair rail molding enhance the foyer and lead you into an open concept living area. The kitchen features granite countertops and a ceramic back splash, complete with a breakfast bar and stainless steel appliances such as a wall oven, countertop gas cooking range, and undercabinet range hood. The spacious dining room leads out to the backyard patio. Included in the first floor is a bedroom and a full bath. On the second floor is a master bedroom, with a spacious walk-in closet and en-suite with double vanity, separate upgraded tile shower, and upgraded faucets. The second floor also features two bedrooms and a full bath, as well as a laundry room with cabinets. This home is located near dinning and shopping in the Short Pump area, and an award-winning school district. Nest thermostats for both levels and a Ring doorbell. Ample ventilation in the house. Upgraded light fixtures throughout the home. Don't miss the opportunity to call this your home.
Location
State VA
County Henrico
Community Townes At Pouncey Place Section 1
Area 34 - Henrico
Direction Head west on Broad street,Right on to Pouncey Tract Road ,Right on to pouncey Pl.Turn left on to Winterhawk Dr,Turn left on to Winter hawk pl and turn right on to chislehurst dr.
Interior
Interior Features Bedroom on Main Level, Ceiling Fan(s), Dining Area, Double Vanity, Granite Counters, Pantry, Recessed Lighting, Walk-In Closet(s)
Heating Forced Air, Natural Gas, Zoned
Cooling Central Air, Zoned
Flooring Carpet, Ceramic Tile, Wood
Appliance Built-In Oven, Cooktop, Dishwasher, Gas Cooking, Disposal, Microwave, Range, Tankless Water Heater
Exterior
Exterior Feature Sprinkler/Irrigation, Porch, Paved Driveway
Garage Attached
Garage Spaces 1.0
Fence None
Pool None
Community Features Home Owners Association
Roof Type Composition
Porch Porch
Garage Yes
Building
Story 2
Sewer Public Sewer
Water Public
Architectural Style Row House, Two Story, Transitional
Level or Stories Two
Structure Type Brick,Drywall,Frame,HardiPlank Type
New Construction No
Construction Status Actual
Schools
Elementary Schools Colonial Trail
Middle Schools Short Pump
High Schools Deep Run
Others
HOA Fee Include Common Areas,Maintenance Grounds,Maintenance Structure,Trash
Tax ID 740-765-5762
Ownership Individuals
Security Features Security System,Smoke Detector(s)
Financing Conventional
Read Less
Want to know what your home might be worth? Contact us for a FREE valuation!

Our team is ready to help you sell your home for the highest possible price ASAP

Bought with Hometown Realty






