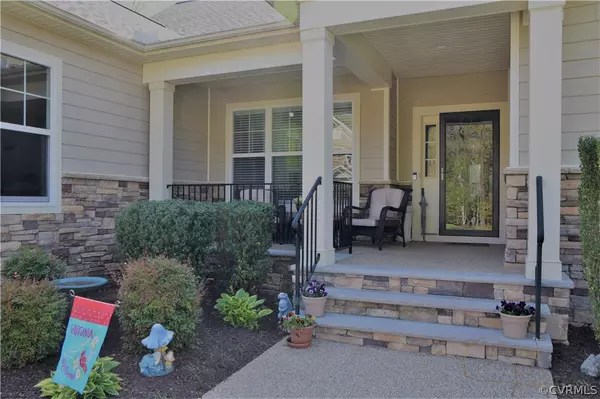$585,000
$585,000
For more information regarding the value of a property, please contact us for a free consultation.
1323 Hounslow DR Manakin Sabot, VA 23103
3 Beds
3 Baths
2,291 SqFt
Key Details
Sold Price $585,000
Property Type Single Family Home
Sub Type Single Family Residence
Listing Status Sold
Purchase Type For Sale
Square Footage 2,291 sqft
Price per Sqft $255
Subdivision Parke At Saddlecreek
MLS Listing ID 2210489
Sold Date 06/07/22
Style Craftsman,Ranch,Transitional
Bedrooms 3
Full Baths 2
Half Baths 1
Construction Status Actual
HOA Fees $210/mo
HOA Y/N Yes
Year Built 2014
Annual Tax Amount $2,551
Tax Year 2021
Lot Size 10,018 Sqft
Acres 0.23
Property Sub-Type Single Family Residence
Property Description
Amazing Stone & Hardiplank Craftsman Style Home in The Highly Sought after Parke at Saddlecreek! This beautiful property offers 3 Bedroom, 2.5 baths, open concept living, gas fireplace, granite counters, a butlers pantry, kitchen pantry, a formal dining room, a huge primary bedroom w/ensuite bath a walk-in closet, wood floors, a tankless hot water heater, a large front porch, a new oversized screened back porch w/composite decking, a large natural area on one side of the property & a fenced back yard! The walk up attic could be finished off and all appliances convey. All of the lawn maintenance is included in the HOA fee. Don't miss this rare opportunity!
Location
State VA
County Goochland
Community Parke At Saddlecreek
Area 24 - Goochland
Rooms
Basement Crawl Space
Interior
Interior Features Bedroom on Main Level, Butler's Pantry, Tray Ceiling(s), Ceiling Fan(s), Dining Area, Separate/Formal Dining Room, Double Vanity, Eat-in Kitchen, Granite Counters, Garden Tub/Roman Tub, High Ceilings, High Speed Internet, Bath in Primary Bedroom, Main Level Primary, Pantry, Cable TV, Wired for Data, Walk-In Closet(s)
Heating Electric, Forced Air, Heat Pump
Cooling Central Air, Heat Pump
Flooring Carpet, Ceramic Tile, Wood
Fireplaces Number 1
Fireplaces Type Gas
Fireplace Yes
Window Features Thermal Windows
Appliance Dryer, Dishwasher, Electric Water Heater, Disposal, Microwave, Propane Water Heater, Refrigerator, Washer
Laundry Washer Hookup, Dryer Hookup
Exterior
Exterior Feature Lighting, Porch
Parking Features Attached
Garage Spaces 2.0
Fence Back Yard, Fenced
Pool None
Community Features Common Grounds/Area, Home Owners Association, Trails/Paths
Amenities Available Landscaping
Roof Type Composition
Porch Rear Porch, Front Porch, Screened, Porch
Garage Yes
Building
Lot Description Wetlands
Story 1
Sewer Public Sewer
Water Public
Architectural Style Craftsman, Ranch, Transitional
Level or Stories One
Structure Type Drywall,Frame,HardiPlank Type
New Construction No
Construction Status Actual
Schools
Elementary Schools Randolph
Middle Schools Goochland
High Schools Goochland
Others
HOA Fee Include Common Areas,Maintenance Grounds,Trash
Tax ID 47-38-0-61-0
Ownership Individuals
Security Features Smoke Detector(s)
Financing Conventional
Read Less
Want to know what your home might be worth? Contact us for a FREE valuation!

Our team is ready to help you sell your home for the highest possible price ASAP

Bought with Resource Realty Services






