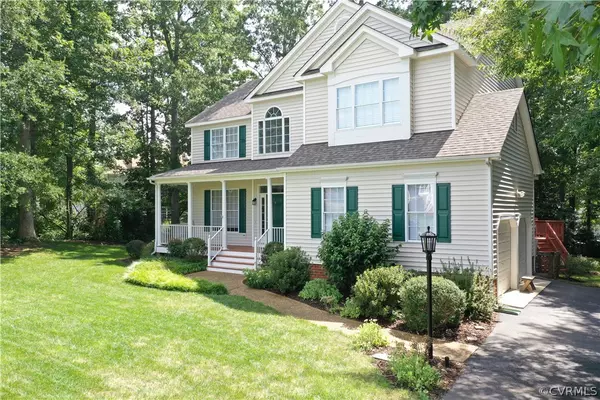$371,000
$370,000
0.3%For more information regarding the value of a property, please contact us for a free consultation.
12703 Mirror Pond WAY Midlothian, VA 23114
4 Beds
3 Baths
2,559 SqFt
Key Details
Sold Price $371,000
Property Type Single Family Home
Sub Type Detached
Listing Status Sold
Purchase Type For Sale
Square Footage 2,559 sqft
Price per Sqft $144
Subdivision Walton Lake
MLS Listing ID 2025584
Sold Date 10/30/20
Style Two Story
Bedrooms 4
Full Baths 2
Half Baths 1
Construction Status Actual
HOA Fees $54/qua
HOA Y/N Yes
Year Built 1997
Annual Tax Amount $3,231
Tax Year 2019
Lot Size 0.391 Acres
Acres 0.391
Property Description
Absolutely a fantastic Home, on one of the best lots, in one of the most desirable well kept neighborhoods in Midlothian. Welcoming 2 story foyer freshly painted,& ceiling throughout. Wonderful flow on the 1st and 2nd floors. Large practical kitchen that is open to the family room and eat in kitchen, elegant dinning room off of kitchen too. High ceilings with great trim throughout the home. Lovely Master bedroom that is private, with large bath & walk in closet. Newer Roof-2019, carpet less than 2 years old, separate metered irrigation system, Freshly painted deck, Huge screened in back porch. This Home is in great condition, on almost 1/2 acre. A must see!
Location
State VA
County Chesterfield
Community Walton Lake
Area 62 - Chesterfield
Rooms
Basement Crawl Space
Interior
Interior Features Breakfast Area, Separate/Formal Dining Room, Eat-in Kitchen, Granite Counters, High Ceilings, Bath in Primary Bedroom, Pantry, Walk-In Closet(s), Workshop
Heating Electric, Forced Air, Heat Pump, Multi-Fuel, Natural Gas, Zoned
Cooling Central Air, Heat Pump, Zoned
Flooring Partially Carpeted, Tile, Vinyl, Wood
Fireplaces Number 1
Fireplaces Type Gas
Fireplace Yes
Window Features Thermal Windows
Appliance Dryer, Dishwasher, Exhaust Fan, Gas Water Heater
Exterior
Exterior Feature Sprinkler/Irrigation, Play Structure, Porch, Tennis Court(s), Paved Driveway
Garage Attached
Garage Spaces 2.0
Fence None
Pool Lap, Pool, Community
Community Features Basketball Court, Boat Facilities, Common Grounds/Area, Clubhouse, Dock, Home Owners Association, Lake, Pond, Pool, Tennis Court(s), Park, Street Lights
Waterfront No
Waterfront Description Lake
Porch Deck, Front Porch, Screened, Porch
Parking Type Attached, Driveway, Garage, Garage Door Opener, Off Street, Oversized, Paved, Workshop in Garage
Garage Yes
Building
Lot Description Cul-De-Sac, Landscaped, Level
Story 2
Sewer Public Sewer
Water Public
Architectural Style Two Story
Level or Stories Two
Structure Type Drywall,Frame,Vinyl Siding
New Construction No
Construction Status Actual
Schools
Elementary Schools Evergreen
Middle Schools Tomahawk Creek
High Schools Midlothian
Others
HOA Fee Include Association Management,Clubhouse,Common Areas,Pool(s),Recreation Facilities,Road Maintenance,Snow Removal
Tax ID 735-69-81-08-900-000
Ownership Individuals
Security Features Controlled Access
Financing Conventional
Read Less
Want to know what your home might be worth? Contact us for a FREE valuation!

Our team is ready to help you sell your home for the highest possible price ASAP

Bought with KW Metro Center






