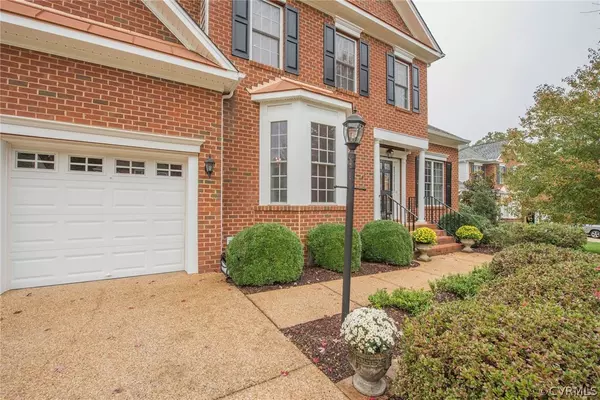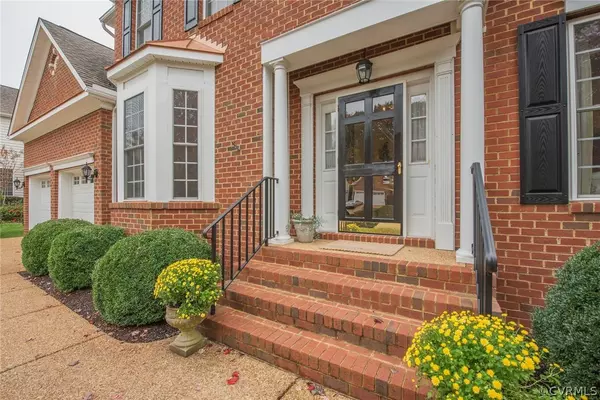$552,000
$559,000
1.3%For more information regarding the value of a property, please contact us for a free consultation.
708 Taylors Hill CT Goochland, VA 23103
5 Beds
5 Baths
4,900 SqFt
Key Details
Sold Price $552,000
Property Type Single Family Home
Sub Type Single Family Residence
Listing Status Sold
Purchase Type For Sale
Square Footage 4,900 sqft
Price per Sqft $112
Subdivision The Parke At Manakin Woods
MLS Listing ID 2032151
Sold Date 02/19/21
Style Custom,Two Story
Bedrooms 5
Full Baths 4
Half Baths 1
Construction Status Actual
HOA Fees $145/mo
HOA Y/N Yes
Year Built 2006
Annual Tax Amount $2,460
Tax Year 2020
Lot Size 0.290 Acres
Acres 0.29
Property Sub-Type Single Family Residence
Property Description
Custom-built by the current owners, this well-appointed Transitional features 3 levels of living space w/5 bedrooms & 4 1/2 baths, including a spacious 1st floor Master Suite & optional lower level au-pair or in-law suite. Two pairs of columns define the elegant Living Room & large Dining Room w/tray ceiling & bay window. The gourmet, eat-in Kitchen has gas cooking, granite c-tops & stone backsplash, loads of cabinetry & bar sink and is open to a vaulted Family Room w/gas fireplace. A cozy Sunroom opens onto a pretty upper deck. The 2nd floor has 3 nicely-proportioned bedrooms, 2 full tile baths & walk-in, climate-controlled attic. The lower level features the 5th bedroom w/walk-in cedar closet, full bath & an amazing Rec Room w/gas stove, wet bar & French doors to lower covered terrace. A roomy Office accesses a 2nd terrace & the lush, fenced rear yard. Notable features include custom millwork & wood blinds throughout, wood floors, newer HVAC systems, irrigation & security systems, surround sound system & 2-car garage. Beautifully sited on a private, cul-de-sac lot in this great Manakin Sabot community!
Location
State VA
County Goochland
Community The Parke At Manakin Woods
Area 24 - Goochland
Direction West on Patterson Ave.; 3 miles past Rt. 288, turn R on Manakin Parke Circle; take 1st R on Manakin Parke Drive; L on Taylors Hill Ct.
Rooms
Basement Full, Partially Finished, Walk-Out Access
Interior
Interior Features Wet Bar, Bookcases, Built-in Features, Bedroom on Main Level, Bay Window, Tray Ceiling(s), Ceiling Fan(s), Eat-in Kitchen, Granite Counters, High Ceilings, Kitchen Island, Bath in Primary Bedroom, Pantry, Recessed Lighting, Walk-In Closet(s), Central Vacuum
Heating Electric, Heat Pump, Zoned
Cooling Heat Pump, Zoned
Flooring Partially Carpeted, Tile, Wood
Fireplaces Number 1
Fireplaces Type Gas, Masonry
Fireplace Yes
Window Features Thermal Windows
Appliance Dryer, Dishwasher, Electric Water Heater, Gas Cooking, Microwave, Oven, Refrigerator, Washer
Exterior
Exterior Feature Deck, Sprinkler/Irrigation, Paved Driveway
Parking Features Attached
Garage Spaces 2.0
Fence Back Yard, Fenced, Wrought Iron
Pool None
Community Features Common Grounds/Area, Home Owners Association, Lake, Pond, Tennis Court(s), Trails/Paths
Roof Type Composition
Handicap Access Accessibility Features, Accessible Full Bath, Accessible Bedroom
Porch Patio, Deck
Garage Yes
Building
Lot Description Dead End, Landscaped
Story 2
Sewer Public Sewer
Water Community/Coop, Shared Well
Architectural Style Custom, Two Story
Level or Stories Two
Structure Type Brick,Drywall,Vinyl Siding
New Construction No
Construction Status Actual
Schools
Elementary Schools Randolph
Middle Schools Goochland
High Schools Goochland
Others
HOA Fee Include Common Areas,Maintenance Grounds,Snow Removal,Trash
Tax ID 62-40-0-17-0
Ownership Individuals
Security Features Security System
Financing Conventional
Read Less
Want to know what your home might be worth? Contact us for a FREE valuation!

Our team is ready to help you sell your home for the highest possible price ASAP

Bought with Coach House Realty LLC





