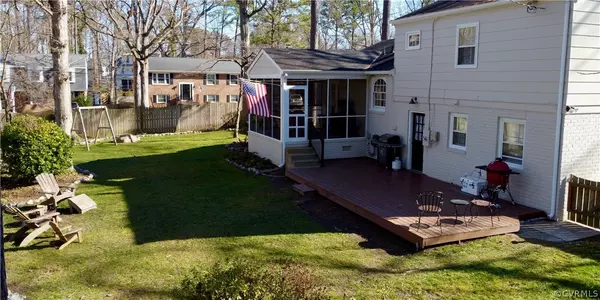$370,000
$339,000
9.1%For more information regarding the value of a property, please contact us for a free consultation.
808 Derby DR Henrico, VA 23229
3 Beds
2 Baths
1,814 SqFt
Key Details
Sold Price $370,000
Property Type Single Family Home
Sub Type Detached
Listing Status Sold
Purchase Type For Sale
Square Footage 1,814 sqft
Price per Sqft $203
Subdivision West River Hills
MLS Listing ID 2105352
Sold Date 04/01/21
Style Tri-Level
Bedrooms 3
Full Baths 2
Construction Status Actual
HOA Y/N No
Year Built 1965
Annual Tax Amount $2,446
Tax Year 2020
Lot Size 0.293 Acres
Acres 0.2926
Property Description
Watch video for a detailed look! This Tri-level home sits on a spacious corner lot with plenty of curb appeal. Great front yard with a fenced in back yard compliments this home well. Hard to beat this location, and you're within walking distance to Maybeury Elementary. Three nice sized bedrooms upstairs with a recently renovated full bathroom as well. On the second level you will find the foyer, kitchen, dining room and doors to the screened in porch. On the first level, behind the sliding cedar door you will find the den with built in cabinets and a wood burning fireplace. There is also another updated full bath, mud room, and a laundry room on the first floor as well. Don't miss your chance to take a look at this lovely home!
Location
State VA
County Henrico
Community West River Hills
Area 22 - Henrico
Direction Going South on Parham: Right onto Derbyshire, Right onto Derby, 808 is last house on left OR Going East on Patterson: Right onto Maybeury, Left onto Avalon, Right on Derby, House at corner of Avalon and Derby.
Interior
Interior Features Bookcases, Built-in Features, Ceiling Fan(s), Separate/Formal Dining Room, Recessed Lighting
Heating Forced Air, Natural Gas
Cooling Central Air
Flooring Ceramic Tile, Partially Carpeted, Tile, Wood
Fireplaces Type Wood Burning
Fireplace Yes
Appliance Gas Water Heater
Exterior
Exterior Feature Deck, Sprinkler/Irrigation, Storage, Shed, Paved Driveway
Fence Fenced, Wood
Pool None
Roof Type Composition
Porch Deck
Garage No
Building
Story 3
Sewer Public Sewer
Water Public
Architectural Style Tri-Level
Level or Stories Three Or More, Multi/Split
Structure Type Brick,Hardboard
New Construction No
Construction Status Actual
Schools
Elementary Schools Maybeury
Middle Schools Tuckahoe
High Schools Freeman
Others
Tax ID 748-739-7688
Ownership Individuals
Financing Cash
Read Less
Want to know what your home might be worth? Contact us for a FREE valuation!

Our team is ready to help you sell your home for the highest possible price ASAP

Bought with EXP Realty LLC






