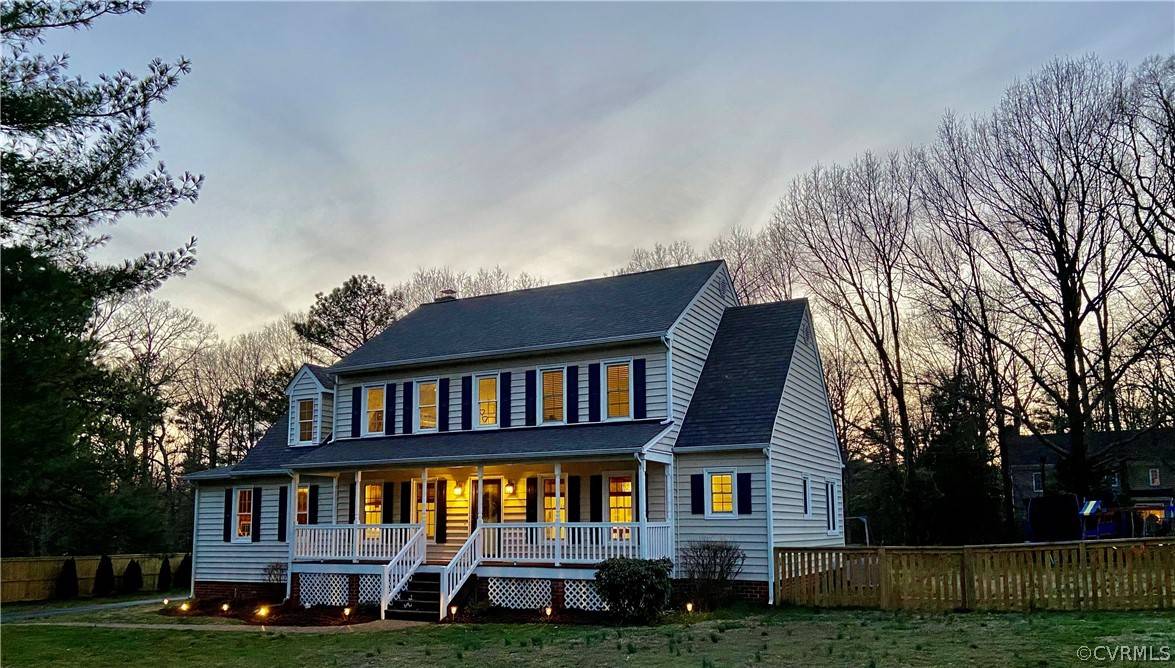$399,900
$379,900
5.3%For more information regarding the value of a property, please contact us for a free consultation.
2420 Hillandale DR Chesterfield, VA 23113
4 Beds
3 Baths
2,077 SqFt
Key Details
Sold Price $399,900
Property Type Single Family Home
Sub Type Single Family Residence
Listing Status Sold
Purchase Type For Sale
Square Footage 2,077 sqft
Price per Sqft $192
Subdivision Hillanne
MLS Listing ID 2107637
Sold Date 04/29/21
Style Colonial,Two Story
Bedrooms 4
Full Baths 2
Half Baths 1
Construction Status Actual
HOA Y/N No
Year Built 1994
Annual Tax Amount $2,948
Tax Year 2019
Lot Size 0.620 Acres
Acres 0.62
Lot Dimensions 138x152x165x161
Property Sub-Type Single Family Residence
Property Description
Welcome to 2420 Hillandale Dr! This beautiful colonial is located on a large and private lot, in the much sought after Robious corridor. Inside this UPDATED 4 bedroom, 2.5 bath you will find a eat-in kitchen with granite countertops & stainless steel appliances, renovated bathrooms, custom window treatments, updated light fixtures, and fresh paint throughout. Additional updates include: New roof (2017), a mixture of 10+ flowering and evergreen trees professionally planted (2018), privacy and decorative fencing (2020), and a beautiful, renovated bath in the owners suite. Additional features include: A large WIC in owners suite, a massive walkup attic, a rear entry 2 car garage, a detached workshop/shed, and a large rear deck for outdoor entertaining. Walking distance to Robious Elementary!
Location
State VA
County Chesterfield
Community Hillanne
Area 64 - Chesterfield
Direction Huguenot to Robious to Hillandale
Rooms
Basement Crawl Space
Interior
Interior Features Breakfast Area, Bay Window, Dining Area, Separate/Formal Dining Room, Double Vanity, Granite Counters, Bath in Primary Bedroom, Pantry, Walk-In Closet(s), Workshop, Window Treatments
Heating Electric, Heat Pump, Zoned
Cooling Zoned
Flooring Partially Carpeted, Tile, Wood
Fireplaces Number 1
Fireplaces Type Masonry, Wood Burning
Fireplace Yes
Window Features Window Treatments
Appliance Dishwasher, Exhaust Fan, Electric Water Heater, Disposal, Microwave, Oven, Refrigerator, Washer
Laundry Washer Hookup, Dryer Hookup
Exterior
Exterior Feature Deck, Lighting, Porch, Storage, Shed
Parking Features Attached
Garage Spaces 2.0
Fence Partial, Picket, Privacy, Fenced
Pool None
Roof Type Composition,Shingle
Porch Front Porch, Deck, Porch
Garage Yes
Building
Lot Description Cul-De-Sac, Dead End
Story 2
Sewer Public Sewer
Water Public
Architectural Style Colonial, Two Story
Level or Stories Two
Additional Building Shed(s)
Structure Type Drywall,Frame,Vinyl Siding
New Construction No
Construction Status Actual
Schools
Elementary Schools Robious
Middle Schools Robious
High Schools James River
Others
Tax ID 739-71-50-59-800-000
Ownership Individuals
Security Features Smoke Detector(s)
Financing Conventional
Read Less
Want to know what your home might be worth? Contact us for a FREE valuation!

Our team is ready to help you sell your home for the highest possible price ASAP

Bought with Jenni & Company Residential RE





