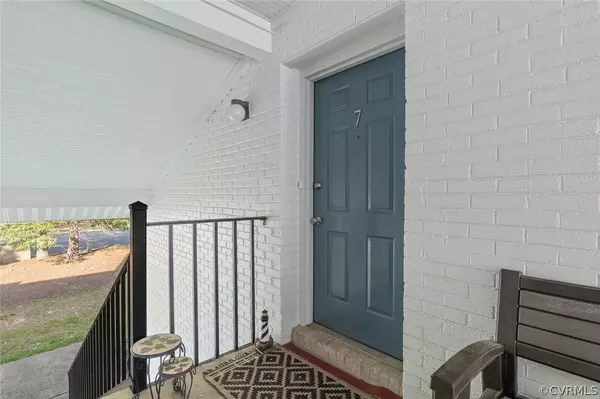$160,000
$160,000
For more information regarding the value of a property, please contact us for a free consultation.
7700 Flannagan CT #7 Glen Allen, VA 23228
2 Beds
2 Baths
920 SqFt
Key Details
Sold Price $160,000
Property Type Condo
Sub Type Condominium
Listing Status Sold
Purchase Type For Sale
Square Footage 920 sqft
Price per Sqft $173
Subdivision Shannon Green Condo
MLS Listing ID 2114653
Sold Date 07/02/21
Style Low Rise,Other
Bedrooms 2
Full Baths 2
Construction Status Actual
HOA Fees $235/mo
HOA Y/N Yes
Year Built 1987
Annual Tax Amount $1,044
Tax Year 2020
Lot Size 871 Sqft
Acres 0.02
Property Description
Welcome to this quiet community in the West End of Henrico County! This 2 bedroom, 2 FULL BATH condo is ready for you to make it your own. The vaulted ceiling in the Family Room and bright natural lighting helps to create a spacious feeling as you walk in. Don't miss the doors to your private balcony for some fresh air! The Eat-in Kitchen is loaded with cabinets and stainless appliances, open to the Family Room with bar height seating - perfect for entertaining. Neutral laminate flooring is in great condition and continues through the living space. Both bedrooms are carpeting and offer plenty of natural light. The Primary Bedroom includes a Full Bath and corner nook, currently used as an office space. This home is MOVE-IN READY... AC updated (2020), Fresh paint throughout (2019), Kitchen & Appliances updated (2018) and Flooring updated wall-to-wall (2018). Schedule your showing today!
Location
State VA
County Henrico
Community Shannon Green Condo
Area 34 - Henrico
Direction Parham to Shrader North - Right on Longford - Left on Flannagan Ct - Unit on the Right, 2nd level.
Interior
Interior Features Bedroom on Main Level, Breakfast Area, Cathedral Ceiling(s), Fireplace, Bath in Primary Bedroom, Cable TV, Walk-In Closet(s)
Heating Electric, Heat Pump
Cooling Central Air
Flooring Carpet, Laminate, Vinyl
Fireplaces Number 1
Fireplaces Type Vented
Fireplace Yes
Window Features Thermal Windows
Appliance Electric Cooking, Electric Water Heater, Disposal
Laundry Washer Hookup, Dryer Hookup
Exterior
Fence None
Pool None
Community Features Common Grounds/Area, Home Owners Association
Roof Type Composition,Shingle
Porch Balcony, Rear Porch
Garage No
Building
Story 1
Foundation Slab
Sewer Public Sewer
Water Public
Architectural Style Low Rise, Other
Level or Stories One
Structure Type Brick,Drywall,Frame,Vinyl Siding
New Construction No
Construction Status Actual
Schools
Elementary Schools Dumbarton
Middle Schools Brookland
High Schools Hermitage
Others
HOA Fee Include Common Areas,Insurance,Trash,Water
Tax ID 764-757-1155.107
Ownership Individuals
Financing Conventional
Read Less
Want to know what your home might be worth? Contact us for a FREE valuation!

Our team is ready to help you sell your home for the highest possible price ASAP

Bought with Valentine Properties






