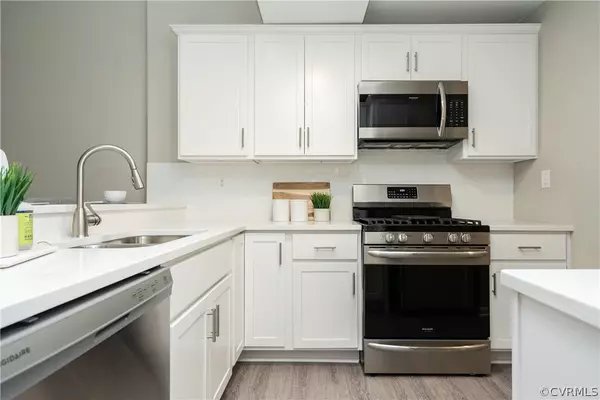$260,000
$235,000
10.6%For more information regarding the value of a property, please contact us for a free consultation.
11929 W Briar Patch DR Midlothian, VA 23113
3 Beds
3 Baths
1,614 SqFt
Key Details
Sold Price $260,000
Property Type Condo
Sub Type Condominium
Listing Status Sold
Purchase Type For Sale
Square Footage 1,614 sqft
Price per Sqft $161
Subdivision Briarwood Hearth
MLS Listing ID 2117420
Sold Date 07/02/21
Style Two Story
Bedrooms 3
Full Baths 2
Half Baths 1
Construction Status Actual
HOA Fees $373/mo
HOA Y/N Yes
Year Built 1974
Annual Tax Amount $1,479
Tax Year 2020
Property Description
Come and see this maintenance free stunning condo in the Briarwood Hearth community in Midlothian! This townhome has been fully updated to include new HVAC, fresh paint, new carpet in the bedrooms, new LVP flooring downstairs new electrical panel, an updated kitchen and updated bathrooms. The new kitchen features ez close white shaker cabinets, quartz countertops, subway tile backsplash and new SS appliances. The home boasts 3 bedrooms, 2 and a half bathrooms and 1,614 SQF if living space to house all these upgrades. A new large deck has been installed as well for you to enjoy the outdoors. If this renovated no-maintenance condo checks your boxes, then schedule your showing now before it's too late!
Location
State VA
County Chesterfield
Community Briarwood Hearth
Area 64 - Chesterfield
Interior
Interior Features Dining Area, Granite Counters, Recessed Lighting, Cable TV
Heating Electric, Heat Pump
Cooling Central Air
Flooring Laminate, Partially Carpeted
Fireplaces Type Gas
Fireplace Yes
Laundry Washer Hookup, Dryer Hookup
Exterior
Pool Community, Pool
Roof Type Composition
Porch Rear Porch, Deck
Garage No
Building
Story 2
Sewer Public Sewer
Water Public
Architectural Style Two Story
Level or Stories Two
Structure Type Drywall,Wood Siding
New Construction No
Construction Status Actual
Schools
Elementary Schools Robious
Middle Schools Robious
High Schools James River
Others
HOA Fee Include Common Areas,Pool(s)
Tax ID 738-71-34-37-200-063
Ownership Corporate
Financing Cash
Special Listing Condition Corporate Listing
Read Less
Want to know what your home might be worth? Contact us for a FREE valuation!

Our team is ready to help you sell your home for the highest possible price ASAP

Bought with Shaheen Ruth Martin & Fonville






