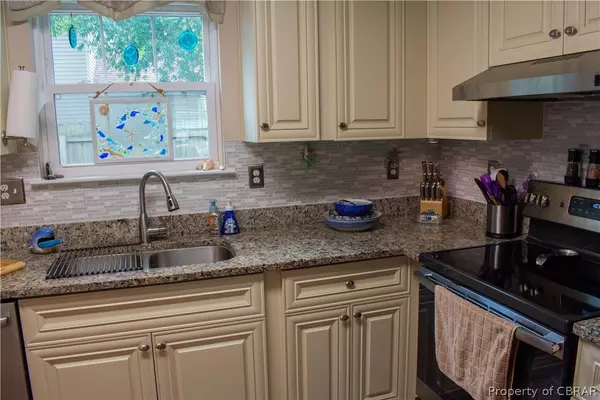$230,000
$220,000
4.5%For more information regarding the value of a property, please contact us for a free consultation.
204 Gate House RD Newport News, VA 23608
3 Beds
3 Baths
1,536 SqFt
Key Details
Sold Price $230,000
Property Type Single Family Home
Sub Type Detached
Listing Status Sold
Purchase Type For Sale
Square Footage 1,536 sqft
Price per Sqft $149
Subdivision Cobblestone Chase
MLS Listing ID 2122368
Sold Date 09/10/21
Style Contemporary
Bedrooms 3
Full Baths 2
Half Baths 1
Construction Status Actual
HOA Fees $95/mo
HOA Y/N Yes
Year Built 1994
Annual Tax Amount $2,185
Tax Year 2020
Property Description
Turn key home and pride of ownership shows. Stunning kitchen with granite countertops, tile backsplash, walk in pantry and stainless steel GE appliances. Primary suite offers comfortable space with a full bath and walk in closet. The fenced in private backyard has a beautiful paver patio with Gazebo that conveys'. The flow from the kitchen to the backyard makes it great space for entertaining. There are wood blinds on all of the windows that will convey with the home as well. HOA fees allow access to pool and clubhouse. Next to Ft. Eustis gate. Nearby interstates and bases. Dont miss this one!
Location
State VA
County Newport News
Community Cobblestone Chase
Area 126 - Newport News
Direction From I-64 W take Exit 250A for VA-105 W/Ft.Eustis Blvd towards Ft. Eustis Merge onto VA-105 W/Ft Eustis Blvd,use R lane to take ramp onto US-60E/Warwick Blvd R Lees Mill Dr R onto Gate House Rd house on Right
Interior
Interior Features Walk-In Closet(s), Window Treatments
Heating Electric, Heat Pump
Cooling Central Air
Flooring Laminate, Partially Carpeted
Fireplace No
Window Features Window Treatments
Appliance Dryer, Dishwasher, Electric Water Heater, Oven, Refrigerator, Washer
Laundry Washer Hookup
Exterior
Exterior Feature Storage, Shed, Paved Driveway
Garage Attached
Garage Spaces 1.0
Fence Fenced, Full
Pool None, Community
Community Features Clubhouse, Pool
Amenities Available Management
Waterfront No
Roof Type Asphalt,Shingle
Porch Rear Porch, Front Porch
Parking Type Attached, Driveway, Garage, Paved
Garage Yes
Building
Story 2
Foundation Slab
Sewer Public Sewer
Water Public
Architectural Style Contemporary
Level or Stories Two
Structure Type Aluminum Siding,Vinyl Siding,Wood Siding
New Construction No
Construction Status Actual
Schools
Elementary Schools Lee Hall
Middle Schools Mary Passage
High Schools Woodside
Others
HOA Fee Include Clubhouse,Pool(s),Trash
Tax ID 050001134
Ownership Individuals
Financing Conventional
Read Less
Want to know what your home might be worth? Contact us for a FREE valuation!

Our team is ready to help you sell your home for the highest possible price ASAP

Bought with Non MLS Member






