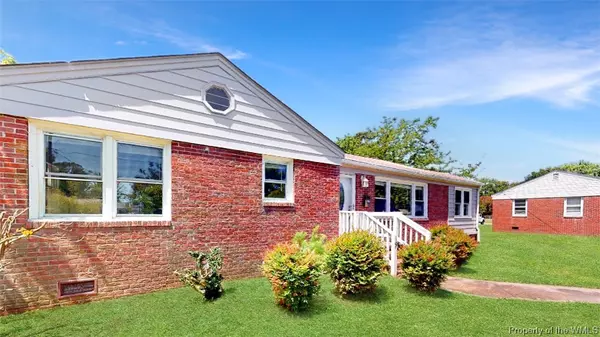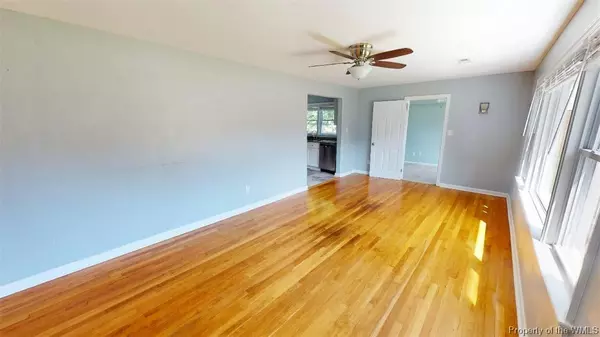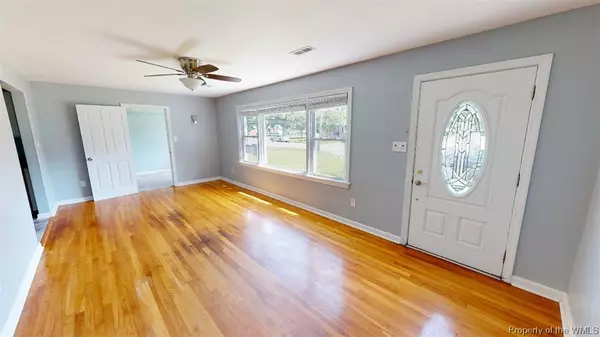Bought with Non-Member Non-Member • Williamsburg Multiple Listing Service
$256,000
$253,000
1.2%For more information regarding the value of a property, please contact us for a free consultation.
19 Ramsey CT Hampton, VA 23666
3 Beds
2 Baths
1,780 SqFt
Key Details
Sold Price $256,000
Property Type Single Family Home
Sub Type Detached
Listing Status Sold
Purchase Type For Sale
Square Footage 1,780 sqft
Price per Sqft $143
Subdivision None
MLS Listing ID 2301802
Sold Date 09/07/23
Style Ranch
Bedrooms 3
Full Baths 2
HOA Y/N No
Year Built 1953
Annual Tax Amount $3,073
Tax Year 2022
Lot Size 7,688 Sqft
Acres 0.1765
Property Description
This home has 3 bedrooms and 2 full bathrooms, a sunroom, den, front room, large kitchen with stainless steel appliances, a large den, and office or flex room for you. Quick access to the interstate and Mercury Blvd. Come see today! Make sure to ask about the 3D True Immersive Virtual Tour. This technology allows you to literally experience the home on any mobile device, laptop or desktop. You can measure rooms, view 3D dollhouse, view exterior, and interior and so much more. Check it out today! Property sold As-Is. Ask about $100 FHA Down payment HUD Program.
Location
State VA
County Hampton
Rooms
Basement Crawl Space
Interior
Interior Features Ceiling Fan(s), Dining Area, Double Vanity, Granite Counters
Heating Forced Air, Natural Gas
Cooling Central Air
Flooring Carpet, Tile, Wood
Fireplace No
Appliance Dryer, Dishwasher, Electric Cooking, Microwave, Range, Refrigerator, Washer
Laundry Washer Hookup, Dryer Hookup, Stacked
Exterior
Exterior Feature Porch
Garage Off Street
Pool None
Water Access Desc Public
Roof Type Asphalt,Shingle
Porch Porch
Building
Story 1
Entry Level One
Sewer Public Sewer
Water Public
Architectural Style Ranch
Level or Stories One
New Construction No
Schools
Elementary Schools Aberdeen
Middle Schools C. Alton Lindsay
High Schools Hampton
Others
Tax ID 7000016
Ownership Fee Simple,REO
Financing FHA
Special Listing Condition In Foreclosure
Read Less
Want to know what your home might be worth? Contact us for a FREE valuation!
Our team is ready to help you sell your home for the highest possible price ASAP






