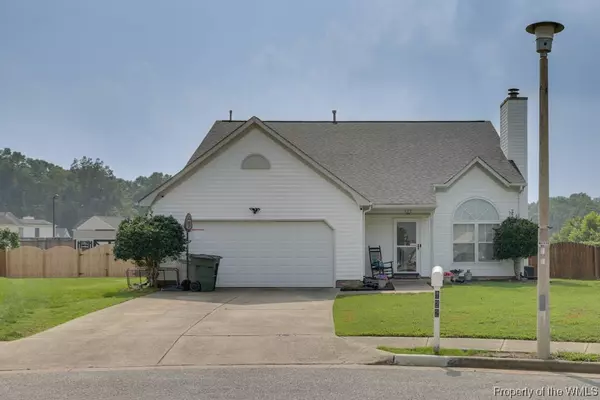Bought with Anna Gimpel • RE/MAX Capital
$381,000
$375,000
1.6%For more information regarding the value of a property, please contact us for a free consultation.
122 Clydesdale CT Hampton, VA 23666
3 Beds
3 Baths
2,075 SqFt
Key Details
Sold Price $381,000
Property Type Single Family Home
Sub Type Detached
Listing Status Sold
Purchase Type For Sale
Square Footage 2,075 sqft
Price per Sqft $183
Subdivision Bellgrade
MLS Listing ID 2302004
Sold Date 07/31/23
Style Contemporary/Modern,Transitional
Bedrooms 3
Full Baths 2
Half Baths 1
HOA Y/N No
Year Built 1998
Annual Tax Amount $3,785
Tax Year 2023
Lot Size 0.261 Acres
Acres 0.2611
Property Description
Beautiful home on a cul-de-sac in desirable Bellgrade features an open floor plan! The great room with vaulted ceiling, fireplace & laminate flooring opens to the dining area and kitchen equipped with stainless steel appliances and new deep stainless sink. You’ll enjoy the first-floor primary bedroom offering a large walk-in closet & ensuite bath with double vanity, soaking tub, and shower. Upstairs the loft is a perfect nook for reading. The bonus room with many possibilities is currently being used as a 4th bedroom with potential to add a closet. The spacious 2nd bedroom includes a walk-in closet and vanity area with sink and adjoins the hall bath if you prefer an upstairs primary. A large deck and fire pit area offer a relaxing spot to unwind or entertain outdoors. Shed wired for electric and electric panel upgraded in 2022. Fresh paint in 2022. NEW roof 2019. HVAC & hot water heater 2018. Home is wired for sound. Easy access to I-64, Langley, and Peninsula Town Center!
Location
State VA
County Hampton
Interior
Interior Features Bay Window, Ceiling Fan(s), Cathedral Ceiling(s), Dining Area, Double Vanity, Laminate Counters, Pantry, Walk-In Closet(s)
Heating Forced Air, Natural Gas
Cooling Central Air, Gas
Flooring Carpet, Laminate, Tile, Vinyl
Fireplaces Number 1
Fireplaces Type Gas
Fireplace Yes
Appliance Dishwasher, Exhaust Fan, Electric Cooking, Disposal, Gas Water Heater, Microwave, Range, Refrigerator
Laundry Dryer Hookup
Exterior
Exterior Feature Deck, Paved Driveway
Garage Attached, Driveway, Garage, Garage Door Opener, Off Street, Paved
Garage Spaces 2.0
Garage Description 2.0
Fence Back Yard, Privacy
Pool None
Water Access Desc Public
Roof Type Composition
Porch Deck
Building
Story 2
Entry Level Two
Foundation Slab
Sewer Public Sewer
Water Public
Architectural Style Contemporary/Modern, Transitional
Level or Stories Two
Additional Building Shed(s)
New Construction No
Schools
Elementary Schools George P. Phenix
Middle Schools George P. Phenix
High Schools Bethel
Others
Tax ID 5001503
Ownership Fee Simple,Individuals
Financing VA
Read Less
Want to know what your home might be worth? Contact us for a FREE valuation!
Our team is ready to help you sell your home for the highest possible price ASAP






