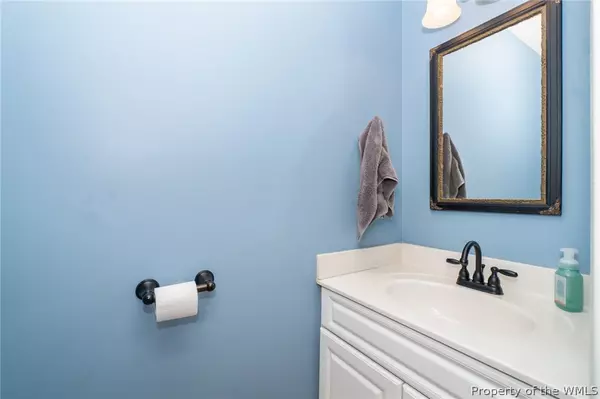Bought with Dan Clark • Long & Foster Real Estate, Inc.
$430,000
$409,500
5.0%For more information regarding the value of a property, please contact us for a free consultation.
4635 Prince Trevor DR Williamsburg, VA 23185
4 Beds
3 Baths
2,205 SqFt
Key Details
Sold Price $430,000
Property Type Single Family Home
Sub Type Detached
Listing Status Sold
Purchase Type For Sale
Square Footage 2,205 sqft
Price per Sqft $195
Subdivision Pointe At Jamestown
MLS Listing ID 2300266
Sold Date 03/03/23
Style Colonial,Two Story
Bedrooms 4
Full Baths 2
Half Baths 1
HOA Fees $52/mo
HOA Y/N Yes
Year Built 1999
Annual Tax Amount $2,683
Tax Year 2022
Lot Size 0.280 Acres
Acres 0.28
Property Description
Subject to a ratified contract with contingencies. Owner wishes to continue to show the property and may
consider backup/other offers. Fantastic 4 bedroom, 2.5 bath home on a corner lot in the Pointe at Jamestown subdivision. Spacious throughout, includes an eat-in kitchen with newer microwave, plenty of cabinetry, a formal dining room, living room, powder bath, and family room all on the first floor. The second-floor primary bedroom includes a generous walk-in closet and ensuite bath with a separate water closet. Additional bedrooms are nicely sized with updated lighting and are close to the second-floor laundry room. New water heater installed January 2023. Fenced backyard with mature trees and patio. This property offers easy distance to Jamestown Beach, the Jamestown Settlement, and the Capital Bike Trail.
Location
State VA
County James City Co.
Community Playground
Interior
Interior Features Ceiling Fan(s), Separate/Formal Dining Room, Double Vanity, Eat-in Kitchen, Garden Tub/Roman Tub, Kitchen Island, Pantry, Pull Down Attic Stairs, Solid Surface Counters, Walk-In Closet(s)
Heating Forced Air, Natural Gas
Cooling Central Air
Flooring Carpet, Vinyl
Fireplace No
Appliance Dishwasher, Disposal, Gas Water Heater, Microwave, Range, Refrigerator
Laundry Washer Hookup, Dryer Hookup
Exterior
Exterior Feature Paved Driveway
Parking Features Attached, Driveway, Garage, Paved
Garage Spaces 2.0
Garage Description 2.0
Fence Back Yard
Pool None
Community Features Playground
Water Access Desc Public
Roof Type Asphalt,Shingle
Building
Story 2
Entry Level Two
Sewer Public Sewer
Water Public
Architectural Style Colonial, Two Story
Level or Stories Two
Additional Building Shed(s)
New Construction No
Schools
Elementary Schools Clara Byrd Baker
Middle Schools Berkeley
High Schools Jamestown
Others
HOA Name The Pointe Homes Association
Tax ID 46-4-06-0-0061
Ownership Fee Simple,Individuals
Security Features Security System
Financing VA
Read Less
Want to know what your home might be worth? Contact us for a FREE valuation!
Our team is ready to help you sell your home for the highest possible price ASAP





