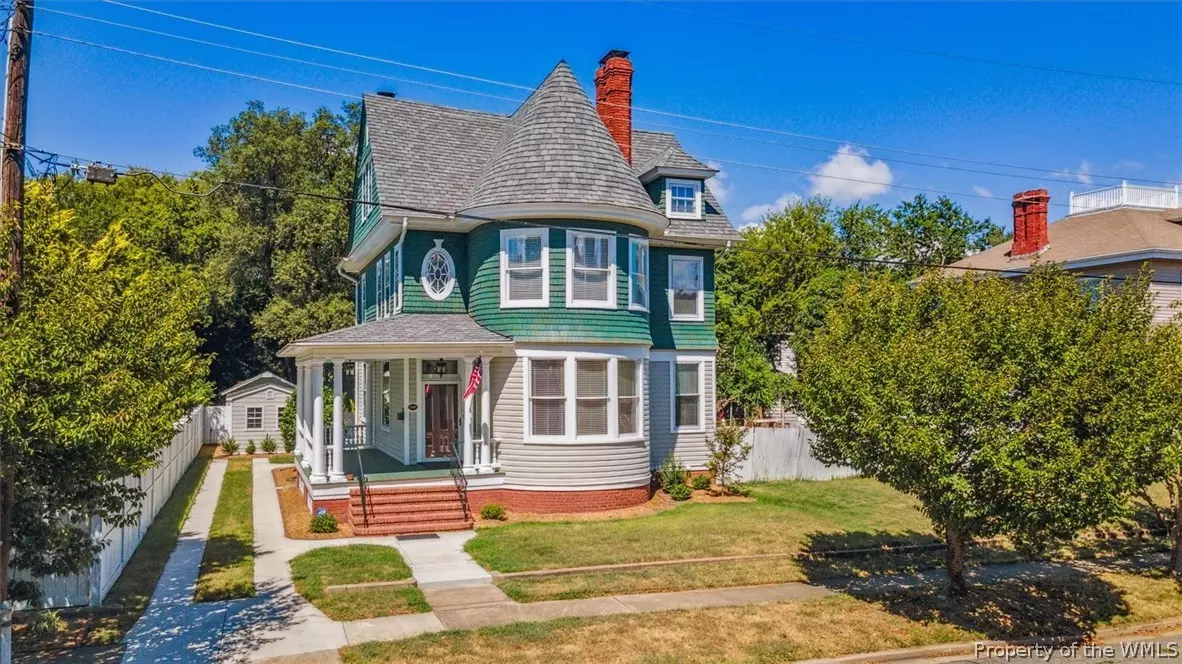Bought with Non-Member Non-Member • Williamsburg Multiple Listing Service
$500,000
$499,900
For more information regarding the value of a property, please contact us for a free consultation.
311 55th ST Newport News, VA 23607
5 Beds
4 Baths
3,256 SqFt
Key Details
Sold Price $500,000
Property Type Single Family Home
Sub Type Detached
Listing Status Sold
Purchase Type For Sale
Square Footage 3,256 sqft
Price per Sqft $153
Subdivision Huntington Heights
MLS Listing ID 2203112
Sold Date 03/03/23
Style Craftsman,Victorian
Bedrooms 5
Full Baths 3
Half Baths 1
HOA Y/N No
Year Built 1905
Annual Tax Amount $1,835
Tax Year 2021
Lot Size 6,969 Sqft
Acres 0.16
Property Description
Outstanding Craftsman style Victorian Home in historic Huntington Heights! Built in 1905 by Attorney, Louis C Phillips, who started NN City Chamber of Commerce. Seller has invested over $320,000 on a 3-year restoration; fully restored to State and Federal standards and approved by Department of Historic Resources and National Park Service. New systems including roofing, plumbing, gas lines, electrical & HVAC. All work permitted with the city, meeting current codes. New GAF roof shingle has 5O-year transferrable warranty. Three new central A/C systems have transferrable 12-year Parts and Labor Warranty. New gas boiler has 5-year warranty. Energy Efficiency Package Includes: Three zone high efficiency A/C systems, 95% efficient natural gas boiler, highly efficient natural gas Tank-Less hot water heater, energy star appliances, attic insulation, windows & doors have storm panels with UV protection & Levolor plantation blinds. An incredible opportunity to own a piece of history awaits!
Location
State VA
County Newport News
Rooms
Basement Crawl Space, Interior Entry, Partial, Partially Finished
Interior
Interior Features Attic, Bookcases, Built-in Features, Ceiling Fan(s), Separate/Formal Dining Room, Double Vanity, Eat-in Kitchen, French Door(s)/Atrium Door(s), Granite Counters, Pantry, Recessed Lighting, Walk-In Closet(s), Window Treatments
Heating Hot Water, Natural Gas, Radiator(s), Zoned
Cooling Central Air, Zoned
Flooring Concrete, Tile, Wood
Fireplaces Number 2
Fireplaces Type Electric, Gas
Fireplace Yes
Appliance Dryer, Dishwasher, Exhaust Fan, Gas Cooking, Disposal, Gas Water Heater, Microwave, Range, Refrigerator, Tankless Water Heater, Water Heater
Laundry Washer Hookup, Dryer Hookup, Stacked
Exterior
Exterior Feature Porch, Patio, Paved Driveway
Garage Driveway, Off Street, Paved, On Street
Fence Back Yard, Partial
Pool None
Waterfront No
Water Access Desc Public
Roof Type Asphalt,Shingle
Porch Rear Porch, Front Porch, Patio, Porch, Side Porch, Wrap Around
Parking Type Driveway, Off Street, Paved, On Street
Building
Story 3
Entry Level Three Or More
Sewer Public Sewer
Water Public
Architectural Style Craftsman, Victorian
Level or Stories Three Or More
Additional Building Shed(s)
New Construction No
Schools
Elementary Schools Carver
Middle Schools Crittenden
High Schools Heritage
Others
Tax ID 292.01-02-55
Ownership Fee Simple,Individuals
Financing FHA
Pets Description Yes
Read Less
Want to know what your home might be worth? Contact us for a FREE valuation!
Our team is ready to help you sell your home for the highest possible price ASAP






