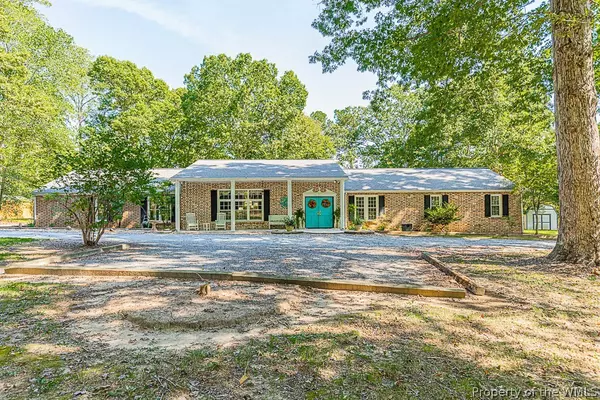Bought with Catherine Grossman • Long & Foster Real Estate, Inc.
$515,000
$545,000
5.5%For more information regarding the value of a property, please contact us for a free consultation.
11200 Carriage RD Providence Forge, VA 23140
5 Beds
3 Baths
3,310 SqFt
Key Details
Sold Price $515,000
Property Type Single Family Home
Sub Type Detached
Listing Status Sold
Purchase Type For Sale
Square Footage 3,310 sqft
Price per Sqft $155
Subdivision None
MLS Listing ID 2203239
Sold Date 02/23/23
Style Ranch
Bedrooms 5
Full Baths 3
HOA Y/N No
Year Built 1970
Annual Tax Amount $2,746
Tax Year 2022
Lot Size 5.000 Acres
Acres 5.0
Property Description
Spacious 3300 sq. ft. ranch on 5 parklike acres with private in ground pool, located near Providence Forge in New Kent County. Center section of home features 10' ceilings providing a gracious entrance hallway, formal living room, and the entertaining sized family room. The original right wing of the home contains the kitchen, dining room, 3 bedrooms, and hall bath with door connection to the larger bedroom on the wing. The left wing, added in the 1990's, contains the primary bedroom with closets (walk-in and a double), a private en-suite custom tiled bath, an additional bedroom or hobby/office room, a large laundry and connected shower bath (easily accessible from the pool enclosure to the rear). The pool with slide and diving board has a depth of approx. 8' and is surrounded by a generous sized decorative concrete patio. Dependencies include a modest 2 car shed/shop garage on concrete slab, a garden shed, and Victorian style playhouse. The 5 acres is approx. 300' wide at the front and is entered by a large circular approach drive leading to the front entrance porch of the home. The lush front lawn is well shaded by stately mature hardwoods. This is a true custom home!
Location
State VA
County New Kent
Rooms
Basement Crawl Space
Interior
Interior Features Beamed Ceilings, Bookcases, Built-in Features, Ceiling Fan(s), Separate/Formal Dining Room, Double Vanity, Granite Counters, High Ceilings, Pantry, Pull Down Attic Stairs, Skylights, Walk-In Closet(s)
Heating Electric, Heat Pump, Zoned
Cooling Central Air, Electric
Flooring Laminate
Fireplaces Number 1
Fireplaces Type Gas, Stone
Fireplace Yes
Appliance Built-In Oven, Dryer, Dishwasher, Electric Cooking, Electric Water Heater, Range, Refrigerator, Water Heater, Water Purifier, Washer
Laundry Dryer Hookup
Exterior
Exterior Feature Patio, Unpaved Driveway
Garage Driveway, Detached, Garage, Off Street, Unpaved
Garage Spaces 1.5
Garage Description 1.5
Fence Invisible
Pool Fenced, In Ground, Outdoor Pool, Pool Equipment, Pool, Salt Water
Waterfront No
Water Access Desc Well
Roof Type Composition
Porch Front Porch, Patio
Parking Type Driveway, Detached, Garage, Off Street, Unpaved
Building
Story 1
Entry Level One
Sewer Septic Tank
Water Well
Architectural Style Ranch
Level or Stories One
Additional Building Shed(s)
New Construction No
Schools
Elementary Schools New Kent
Middle Schools New Kent
High Schools New Kent
Others
Tax ID 43 41J
Ownership Fee Simple,Individuals
Financing FHA
Pets Description Chickens OK, Yes
Read Less
Want to know what your home might be worth? Contact us for a FREE valuation!
Our team is ready to help you sell your home for the highest possible price ASAP






