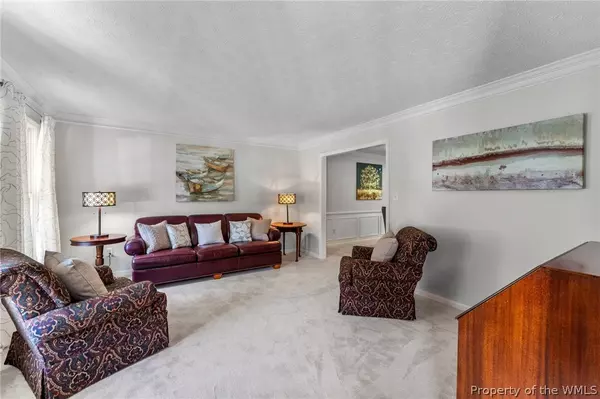Bought with Non-Member Non-Member • Williamsburg Multiple Listing Service
$485,000
$474,000
2.3%For more information regarding the value of a property, please contact us for a free consultation.
203 Militia CT Yorktown, VA 23693
4 Beds
3 Baths
2,619 SqFt
Key Details
Sold Price $485,000
Property Type Single Family Home
Sub Type Detached
Listing Status Sold
Purchase Type For Sale
Square Footage 2,619 sqft
Price per Sqft $185
Subdivision Patriot Village
MLS Listing ID 2203234
Sold Date 10/18/22
Style Transitional
Bedrooms 4
Full Baths 2
Half Baths 1
HOA Y/N No
Year Built 1992
Annual Tax Amount $3,311
Tax Year 2022
Lot Size 0.320 Acres
Acres 0.32
Property Description
Welcome to beautiful Yorktown! Before entering this home, you are met with a luscious lawn and an extra long driveway, creating a peaceful scene to say is your own. Entering inside, you are met with a large foyer that welcomes you in, with a cozy living space to the left, plus an attached formal dining area! Just off of the dining room is the spacious kitchen, boasting granite countertops and a breakfast nook! Adjacent to the kitchen is an additional living area, featuring a fireplace and large french doors that lead you outside where you can enjoy your beautiful deck! Further into the home, you will find four bedrooms and multiple bathrooms, with the expansive primary bedroom featuring a spa-style ensuite bathroom. Outside of the home is an extensive back yard, featuring a private shed, great for warm nights with friends and family! Nestled in a quiet cul-de-sac, conveniently located near I-64, Beechlake Park, several shopping centers, and more- this home is one you do not want to miss!
Location
State VA
County York
Rooms
Basement Crawl Space
Interior
Interior Features Bookcases, Built-in Features, Bay Window, Ceiling Fan(s), Dining Area, Double Vanity, Granite Counters, Kitchen Island, Recessed Lighting
Heating Heat Pump, Natural Gas
Cooling Central Air
Flooring Carpet, Tile, Wood
Fireplaces Number 1
Fireplaces Type Gas
Fireplace Yes
Appliance Built-In Oven, Dishwasher, Exhaust Fan, Electric Cooking, Disposal, Gas Water Heater, Ice Maker, Microwave, Range, Refrigerator, Range Hood
Laundry Washer Hookup, Dryer Hookup
Exterior
Exterior Feature Deck, Sprinkler/Irrigation, Lighting, Porch, Paved Driveway
Garage Attached, Driveway, Garage, Paved
Garage Spaces 2.0
Garage Description 2.0
Pool None
Waterfront No
Water Access Desc Public
Roof Type Asphalt,Shingle
Porch Deck, Porch
Parking Type Attached, Driveway, Garage, Paved
Building
Story 2
Entry Level Two
Sewer Public Sewer
Water Public
Architectural Style Transitional
Level or Stories Two
Additional Building Shed(s)
New Construction No
Schools
Elementary Schools Coventry
Middle Schools Grafton
High Schools Grafton
Others
Tax ID U02a-0372-3396
Ownership Fee Simple,Individuals
Security Features Smoke Detector(s)
Financing Cash
Read Less
Want to know what your home might be worth? Contact us for a FREE valuation!
Our team is ready to help you sell your home for the highest possible price ASAP






