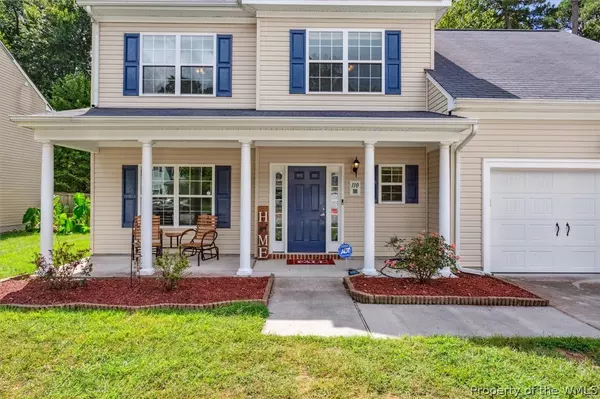Bought with Non-Member Non-Member • Williamsburg Multiple Listing Service
$406,500
$400,000
1.6%For more information regarding the value of a property, please contact us for a free consultation.
110 Christophers LN Hampton, VA 23666
4 Beds
3 Baths
2,374 SqFt
Key Details
Sold Price $406,500
Property Type Single Family Home
Sub Type Detached
Listing Status Sold
Purchase Type For Sale
Square Footage 2,374 sqft
Price per Sqft $171
Subdivision None
MLS Listing ID 2203064
Sold Date 10/07/22
Style Two Story
Bedrooms 4
Full Baths 2
Half Baths 1
HOA Y/N No
Year Built 2011
Annual Tax Amount $3,941
Tax Year 2021
Lot Size 9,147 Sqft
Acres 0.21
Property Description
Come check out this beautiful 4-bedroom 2.5 bath home in the small community of Christopher Commons with NO HOA! The property is the popular “Sarah Elizabeth” model with a large primary bedroom and walk in closet, open floor plan between the kitchen and family room and wired for surround sound. With freshly painted walls and new carpet installed in August the home is move-in ready! Need a little time to relax? Enjoy watching the scenery on the cement patio and the 6ft privacy fence. Located near Langley AFB, I-64, Hampton Coliseum, shopping, restaurant, entertainment and more this property won’t last long!
Location
State VA
County Hampton
Interior
Interior Features Ceiling Fan(s), Eat-in Kitchen, Pantry, Walk-In Closet(s)
Heating Electric, Heat Pump
Cooling Central Air
Flooring Carpet, Vinyl
Fireplace No
Appliance Dishwasher, Electric Cooking, Electric Water Heater, Microwave, Range, Refrigerator
Laundry Washer Hookup, Dryer Hookup
Exterior
Exterior Feature Sprinkler/Irrigation, Patio, Paved Driveway
Garage Attached, Driveway, Garage, Paved
Garage Spaces 2.0
Garage Description 2.0
Fence Privacy
Pool None
Water Access Desc Public
Roof Type Asphalt,Shingle
Porch Patio
Building
Story 2
Entry Level Two
Foundation Slab
Sewer Public Sewer
Water Public
Architectural Style Two Story
Level or Stories Two
Additional Building Shed(s)
New Construction No
Schools
Elementary Schools Hunter B. Andrews
Middle Schools Hunter B. Andrews
High Schools Bethel
Others
Tax ID 13002854
Ownership Fee Simple,Individuals
Security Features Smoke Detector(s)
Financing Conventional
Read Less
Want to know what your home might be worth? Contact us for a FREE valuation!
Our team is ready to help you sell your home for the highest possible price ASAP






