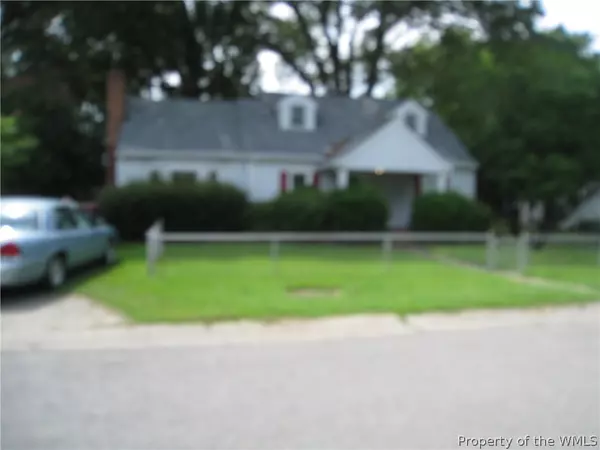Bought with Non-Member Non-Member • Williamsburg Multiple Listing Service
$217,000
$215,000
0.9%For more information regarding the value of a property, please contact us for a free consultation.
15 Patrician DR Hampton, VA 23666
3 Beds
2 Baths
1,847 SqFt
Key Details
Sold Price $217,000
Property Type Single Family Home
Sub Type Detached
Listing Status Sold
Purchase Type For Sale
Square Footage 1,847 sqft
Price per Sqft $117
Subdivision Patrician Manor
MLS Listing ID 2202840
Sold Date 09/08/22
Style Cape Cod,Two Story
Bedrooms 3
Full Baths 2
HOA Y/N No
Year Built 1952
Annual Tax Amount $2,459
Tax Year 2021
Lot Size 9,827 Sqft
Acres 0.2256
Property Description
Hard to find a good house under assessment these days, but here it is! This well built home has four bedrooms plus an extra room with a closet that could easily be used as a fifth bedroom if needed. The large family room has a brick fireplace and a beautiful tile floor. Relax on the large front porch or in the well shaded back yard, complete with a 30 foot long grape arbor and the oak "water tree ". The garage has room for a vehicle on one side, and three workbenches too. It has all brand new siding, a new window, and a side entrance door. Huge opportunity for a great investment here, and may still be cheaper than renting.
Location
State VA
County Hampton
Interior
Interior Features Laminate Counters
Heating Forced Air, Natural Gas
Cooling Central Air
Flooring Carpet, Stone, Vinyl, Wood
Fireplaces Type Masonry, Wood Burning
Fireplace Yes
Appliance Electric Water Heater, Refrigerator, Stove
Laundry Washer Hookup, Dryer Hookup
Exterior
Exterior Feature Unpaved Driveway
Garage Driveway, Detached, Garage, On Street, Unpaved
Garage Spaces 1.5
Garage Description 1.5
Fence Chain Link, Front Yard
Pool None
Water Access Desc Public
Roof Type Asphalt,Shingle
Porch Front Porch
Building
Story 1
Entry Level One and One Half
Sewer Public Sewer
Water Public
Architectural Style Cape Cod, Two Story
Level or Stories One and One Half
New Construction No
Schools
Elementary Schools Christopher C. Kraft
Middle Schools Cesar Tarrant
High Schools Bethel
Others
Tax ID 4001468
Ownership Fee Simple,Individuals
Financing FHA
Read Less
Want to know what your home might be worth? Contact us for a FREE valuation!
Our team is ready to help you sell your home for the highest possible price ASAP



