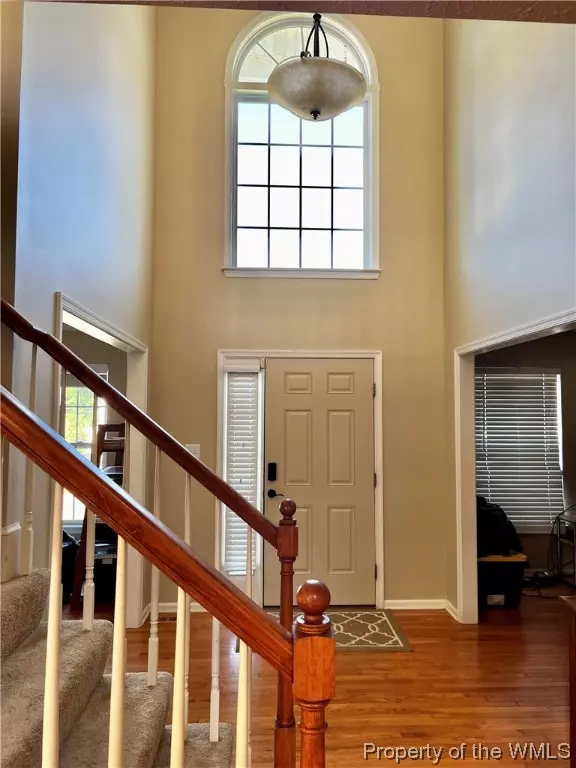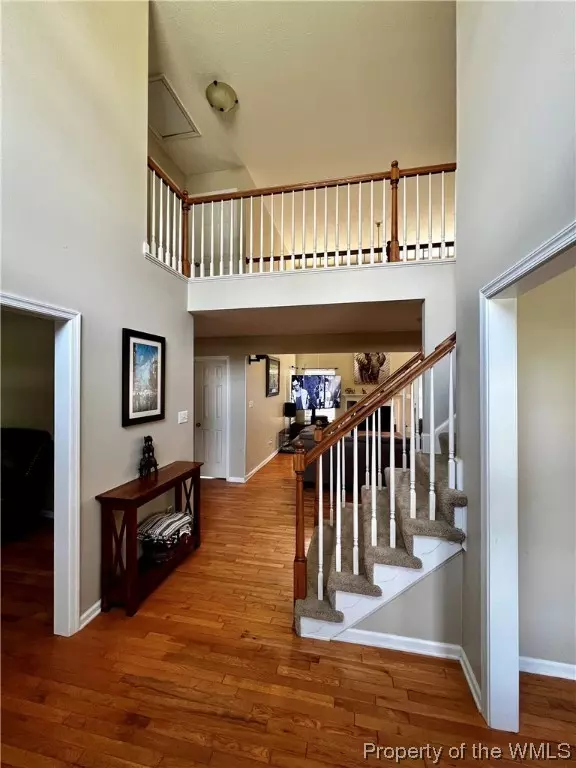Bought with Merrilee Cleveland • Coldwell Banker Traditions
$492,000
$492,000
For more information regarding the value of a property, please contact us for a free consultation.
3901 Matthew CIR Williamsburg, VA 23185
4 Beds
3 Baths
2,920 SqFt
Key Details
Sold Price $492,000
Property Type Single Family Home
Sub Type Detached
Listing Status Sold
Purchase Type For Sale
Square Footage 2,920 sqft
Price per Sqft $168
Subdivision Jamestown Hundred
MLS Listing ID 2202568
Sold Date 08/19/22
Style Colonial,Two Story,Transitional
Bedrooms 4
Full Baths 2
Half Baths 1
HOA Fees $19/mo
HOA Y/N Yes
Year Built 2003
Annual Tax Amount $2,938
Tax Year 2021
Lot Size 10,018 Sqft
Acres 0.23
Property Description
You don't want to miss out on this fantastic opportunity to own a house in Jamestown Hundred! This community is a walking distance of Jamestown HS, has easy access to I-64 and walking trails, minutes from shopping. Well-maintained house locates on a corner lot, offers 4 bedrooms and 2,5 bathrooms, office-study, hardwood flooring. There are also living and dining rooms. The family room has a fireplace and is open into the large kitchen with plenty of cabinet space, new high-end stainless steel appliances, granite countertops, backsplash, and a central island. Oversizes second-floor primary bedroom has a sitting area, walk-in closet, jetted tub, separate shower, and dual sink. Three others bedrooms are also on the second floor. The second-floor bridge overlooks the foyer and the family room. NEW high-efficiency BOSCH HVAC system installed in 2020. The garage includes built-in shelving. The spacious backyard is fully fenced, has a shed, built-in fire pit, gazebo, and a deck with composite flooring. Please stop by and SEE THE HOUSE before it is SOLD!
Location
State VA
County James City Co.
Community Common Grounds/Area
Interior
Interior Features Butler's Pantry, Dining Area, Separate/Formal Dining Room, Double Vanity, Eat-in Kitchen, Granite Counters, Garden Tub/Roman Tub, High Ceilings, Jetted Tub, Kitchen Island, Pantry, Walk-In Closet(s)
Heating Forced Air, Natural Gas
Cooling Central Air
Flooring Carpet, Tile, Wood
Fireplaces Number 1
Fireplaces Type Gas
Fireplace Yes
Appliance Dishwasher, Exhaust Fan, Electric Cooking, Disposal, Gas Water Heater, Ice Maker, Microwave, Refrigerator, Stove
Laundry Washer Hookup, Dryer Hookup
Exterior
Exterior Feature Deck, Lighting, Patio
Parking Features Attached, Garage, On Street, Workshop in Garage
Garage Spaces 2.0
Garage Description 2.0
Fence Full
Pool None
Community Features Common Grounds/Area
Water Access Desc Public
Roof Type Asphalt,Shingle
Porch Deck, Front Porch, Patio
Building
Story 2
Entry Level Two
Sewer Public Sewer
Water Public
Architectural Style Colonial, Two Story, Transitional
Level or Stories Two
Additional Building Storage
New Construction No
Schools
Elementary Schools Clara Byrd Baker
Middle Schools Lois S Hornsby
High Schools Jamestown
Others
HOA Name Dodson Property Management
Tax ID 46-1-07-0-0055
Ownership Fee Simple,Individuals
Security Features Smoke Detector(s)
Financing VA
Pets Allowed Yes
Read Less
Want to know what your home might be worth? Contact us for a FREE valuation!
Our team is ready to help you sell your home for the highest possible price ASAP





