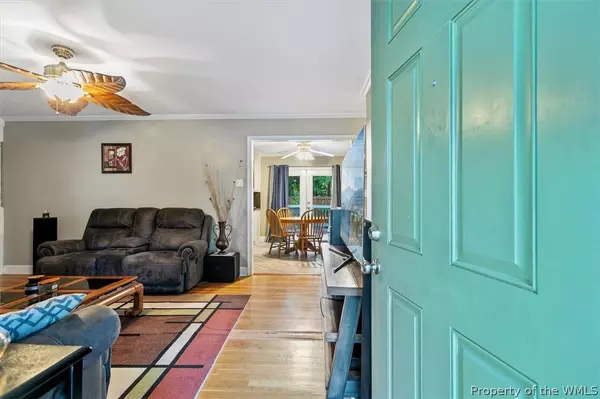Bought with Non-Member Non-Member • Williamsburg Multiple Listing Service
$263,000
$259,000
1.5%For more information regarding the value of a property, please contact us for a free consultation.
868 Lucas Creek RD Newport News, VA 23608
3 Beds
2 Baths
1,481 SqFt
Key Details
Sold Price $263,000
Property Type Single Family Home
Sub Type Detached
Listing Status Sold
Purchase Type For Sale
Square Footage 1,481 sqft
Price per Sqft $177
Subdivision Beechwood
MLS Listing ID 2202097
Sold Date 08/05/22
Style Ranch
Bedrooms 3
Full Baths 2
HOA Y/N No
Year Built 1969
Annual Tax Amount $2,571
Tax Year 2022
Lot Size 10,018 Sqft
Acres 0.23
Property Description
Check out this beautiful home located in the Beechwood neighborhood of Newport News, Virginia. This home sits on a large corner lot and has great landscaping from front to rear. The home has 3 bedrooms and 2 full baths with over 1500 sqft. of living space. The interior of the home has been recently updated. It opens to two large living spaces and a kitchen equipped with granite counter tops and stainless-steel appliances to include a built-in wine refrigerator. Down the hall sits three large bedrooms. The owner’s suite includes updated en-suite and has its own private access to the home’s large deck. The property is centrally located close to military bases, shopping, and restaurants. Don’t miss out on this one!
Location
State VA
County Newport News
Rooms
Basement Crawl Space
Interior
Interior Features Ceiling Fan(s), Eat-in Kitchen, Granite Counters
Heating Electric, Forced Air
Cooling Central Air
Flooring Tile, Wood
Fireplace No
Appliance Dishwasher, Electric Water Heater, Microwave, Range, Refrigerator
Laundry Washer Hookup, Dryer Hookup
Exterior
Exterior Feature Deck
Garage Off Street
Fence Full, Privacy
Pool None
Waterfront No
Water Access Desc Public
Roof Type Asphalt,Shingle
Porch Deck, Front Porch
Parking Type Off Street
Building
Story 1
Entry Level One
Sewer Public Sewer
Water Public
Architectural Style Ranch
Level or Stories One
Additional Building Shed(s)
New Construction No
Schools
Elementary Schools Stoney Run
Middle Schools Mary Passage
High Schools Denbigh
Others
Tax ID 107.00-02-01
Ownership Fee Simple,Individuals
Security Features Smoke Detector(s)
Acceptable Financing Buyer Assistance Programs, Cash, Conventional, FHA, USDA Loan, VA Loan
Listing Terms Buyer Assistance Programs, Cash, Conventional, FHA, USDA Loan, VA Loan
Financing Other
Read Less
Want to know what your home might be worth? Contact us for a FREE valuation!
Our team is ready to help you sell your home for the highest possible price ASAP






