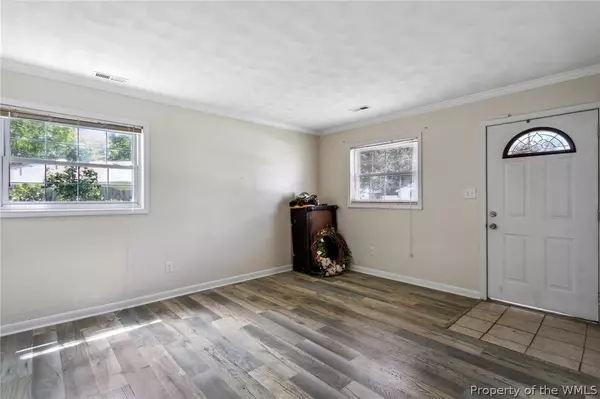Bought with Non-Member Non-Member • Williamsburg Multiple Listing Service
$215,000
$214,800
0.1%For more information regarding the value of a property, please contact us for a free consultation.
630 Nottingham DR Hampton, VA 23669
3 Beds
1 Bath
1,228 SqFt
Key Details
Sold Price $215,000
Property Type Single Family Home
Sub Type Detached
Listing Status Sold
Purchase Type For Sale
Square Footage 1,228 sqft
Price per Sqft $175
Subdivision Fairfield
MLS Listing ID 2202096
Sold Date 08/04/22
Style Ranch
Bedrooms 3
Full Baths 1
HOA Y/N No
Year Built 1962
Annual Tax Amount $1,903
Tax Year 2022
Lot Size 7,840 Sqft
Acres 0.18
Property Description
Located conveniently in Hampton sits this charismatic rancher that has a backyard built for entertainment and cookouts with
friends and family! Take your pick of either the eat-in kitchen or the backyard deck for drinking your coffee and having supper. Then,
perfect your craft and hobbies out in the oversized garage/workshop and even the custom 10x12 shed. When it's time to unwind,
step foot into the modernized living den with luxury vinyl plank flooring to unsettle by the wood-burning fireplace, reminiscing
about the cookout that you hosted in the fully-fenced backyard! The remodeled features continue into the bathroom, which is
appointed with professional tilework and a soaking tub; in addition, all the newer appliances that are throughout the home convey
with the property, and power is no issue with the recently-installed 220V system. This home is perfect for someone that wants
practicality along with style, and is waiting for you to furnish it and turn it into your Hampton home!
Location
State VA
County Hampton
Interior
Interior Features Ceiling Fan(s), Eat-in Kitchen, Pull Down Attic Stairs, Workshop
Heating Electric, Forced Air, Heat Pump
Cooling Central Air
Flooring Carpet, Tile, Vinyl
Fireplaces Number 1
Fireplaces Type Masonry, Wood Burning
Fireplace Yes
Appliance Dryer, Dishwasher, Electric Water Heater, Range, Refrigerator, Washer
Exterior
Exterior Feature Deck, Paved Driveway
Garage Driveway, Detached, Garage, Paved, On Street
Garage Spaces 1.0
Garage Description 1.0
Fence Full, Privacy, Wood
Pool None
Water Access Desc Public
Roof Type Composition
Porch Deck
Building
Story 1
Entry Level One
Foundation Slab
Sewer Public Sewer
Water Public
Architectural Style Ranch
Level or Stories One
Additional Building Shed(s), Storage
New Construction No
Schools
Elementary Schools Phillips
Middle Schools Benjamin Syms
High Schools Kecoughtan
Others
Tax ID 11000318
Ownership Fee Simple,Individuals
Financing FHA
Read Less
Want to know what your home might be worth? Contact us for a FREE valuation!
Our team is ready to help you sell your home for the highest possible price ASAP






